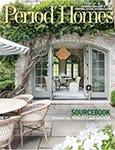
Palladio Awards
Harrison Design: Merry Wood
Merry Wood, a Norman-style residence with three gables, a tapering turret, and porte-cochère in Atlanta’s Buckhead district, propels history forward with a subtle sensibility that makes it right at home with the 21st-century lifestyle of its owners.
It was designed by Atlanta-based Harrison Design for clients who bought the four-acre property in the Tuxedo Park neighborhood then spent a decade deciding on the details for their dream house.
“They studied everything, including how the sun plays across the site,” says architect Greg Palmer, AIA, NCARB, whose team included architectural designer Robbie Pich, associate AIA. “They wanted everything to be perfect. For example, they wanted a multicolored slate roof, but they didn’t want it to fade. Vermont slate will lighten a lot over time, so for the deep-purple hue, we chose Welsh slate, which is a little slower to age.”
The plot, which Palmer calls a “choice piece of property,” created the greatest challenge because it was significantly sloped from left to right as well as from front to rear.
“They wanted large, flat, sunny areas for entertaining, so we ended up cutting five feet off the top of the site after demolishing the old house, which was in sad shape and was not architecturally significant,” Palmer says. “We used that soil to create a level rear yard. “Buckhead has strict rules on the placement of retaining walls, so we had to be discreet about them, which worked to our advantage.”
The design approach was to create a historic style that is recognizable yet updated.
The 17,134-square-foot residence, whose interior architectural program is based on two cross axes—one east and west, the other north and south—comprises a central mass flanked by a pair of one-story wings that house the primary bedroom suite and a mudroom leading to the porte-cochère. In the back, where three bays project, the arrangement conceals two garages and a storage area.
The house’s monochromatic façade, a burnished stucco on a masonry veneer, features limestone embellishments, including a formal surround demarcating the main entrance and a dentilated cornice below the graduated slate roof.






Details ground the house in history. The quatrefoil motif, a favorite of the owners, is quietly repeated throughout. It makes its initial appearance on the spandrel panel on the exterior, then on the glass-and-iron grillwork of the front doors, on the carved limestone fireplace in the two-story walnut-paneled library, and on the ironwork on the spectacular central staircase.
The interior spaces, many of which have 14-foot-high coved or groin-vaulted ceilings, are light-filled, and the rooms flow in virtually seamless connections, making them ideal for the large-scale events the couple frequently hosts.
“There’s a circular flow to the rooms that allows easy movement through the home for crowds,” Palmer says. “Yet the spaces make the family feel comfortable and at home every day.”
The sublime serenity begins in the squircle-shaped foyer, which features a coved plaster ceiling and curved wall panels that open to reveal a quartet of hidden closets.“It gives you a moment’s pause as you enter,” Palmer says.
The family room, a 21-foot cube, is one of the more contemporary features of the house. A wall of folding glass-and-iron doors, topped by an expansive lunette transom, opens the space to the loggia, which features a massive fireplace, and to the elegant oval-shaped swimming pool beyond.
The loggia’s Doric columns and pilasters disguise the rolling vinyl panels, screens, and tracks that enclose the space, transforming it into a room for all seasons.
The kitchen, which has a marble-topped central island with a pair of sinks and stool seating, is a prime illustration of the residence’s versatility. Although there is a connecting breakfast room for more formal meals, the food-prep area features a window seat and small oval table where the family can gather for everyday eating.
The project required extensive use of master craftspeople. The wrought-iron railing of the undulating central staircase, for example, was inspired by French styles and by an example Palmer saw on a visit to Cuba years ago.
Merry Wood, he says, “was a collaborative team project; a labor of love. The clients told us it was everything they wanted. In fact, they said it was better than they ever thought it was going to be.”
KEY SUPPLIERS
ARCHITECT
Harrison Design www.harrisondesign.com
CONTRACTOR
Bildon Construction & Development Co.
INTERIOR DESIGN
Suzanne Kasler Interiors
LANDSCAPE ARCHITECT
Howard Design Studio
CUSTOM MILLWORK, TRIM, MOULDING
Trinlan Woodworking
LIMESTONE
Cutting Edge Stone
SLATE AND COPPER ROOFING
Zirkon
MAIN INTERIOR STAIR RAILING
Lipko Iron Works








