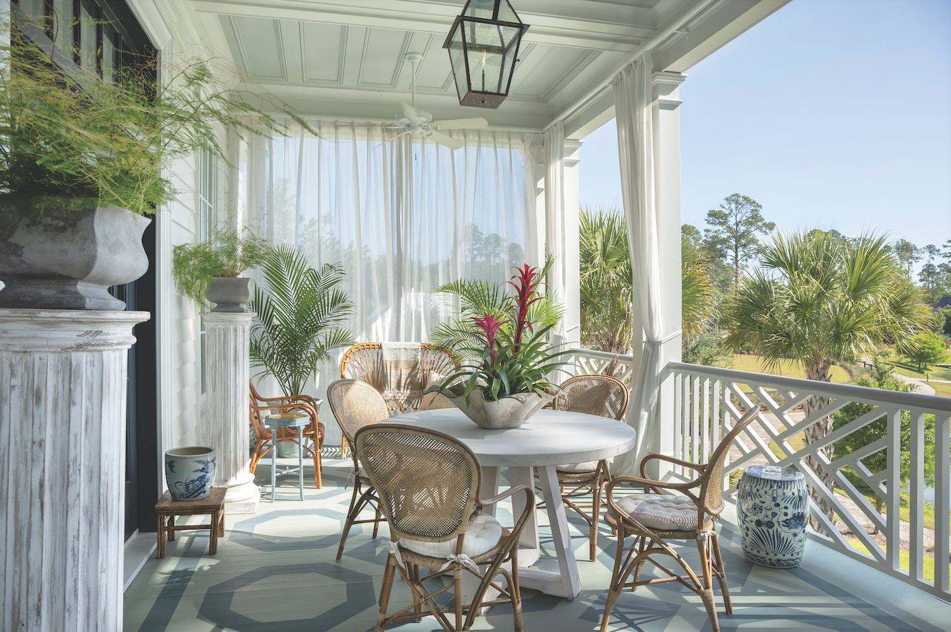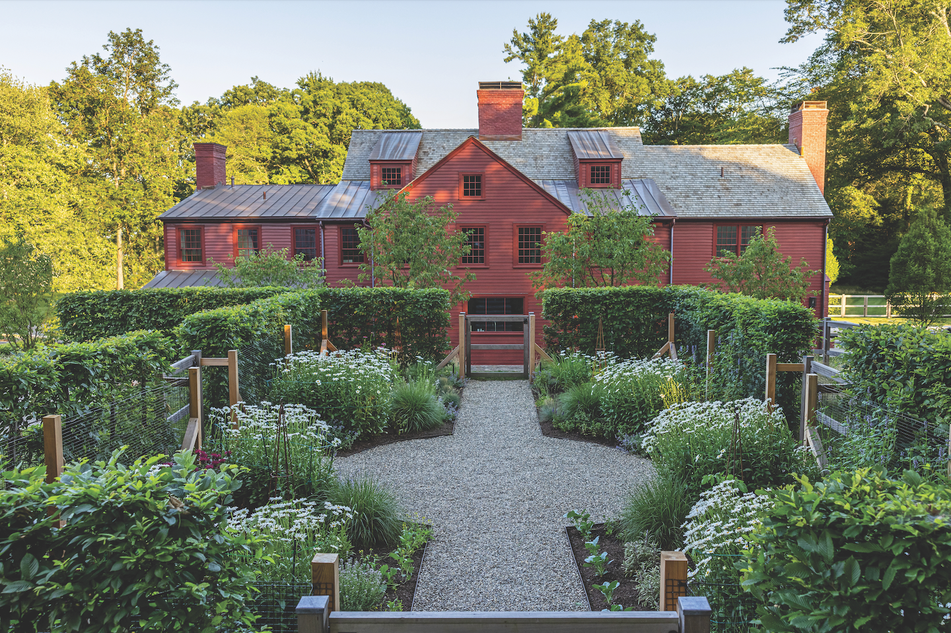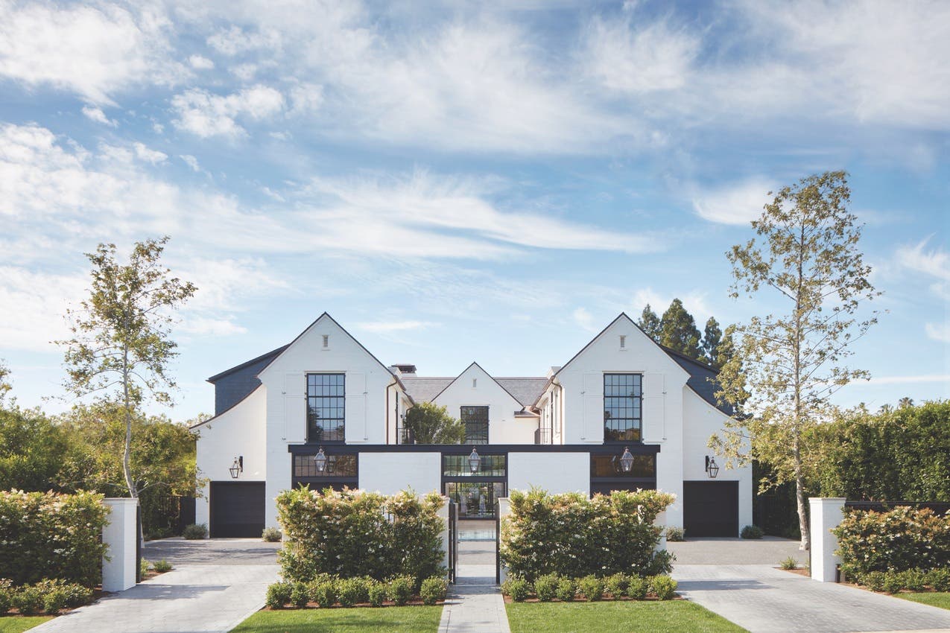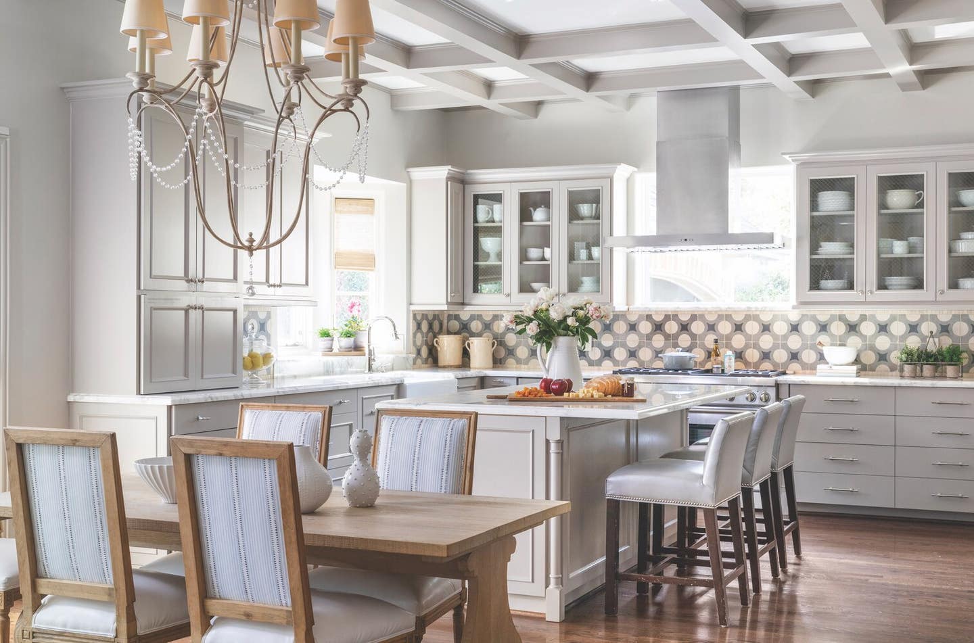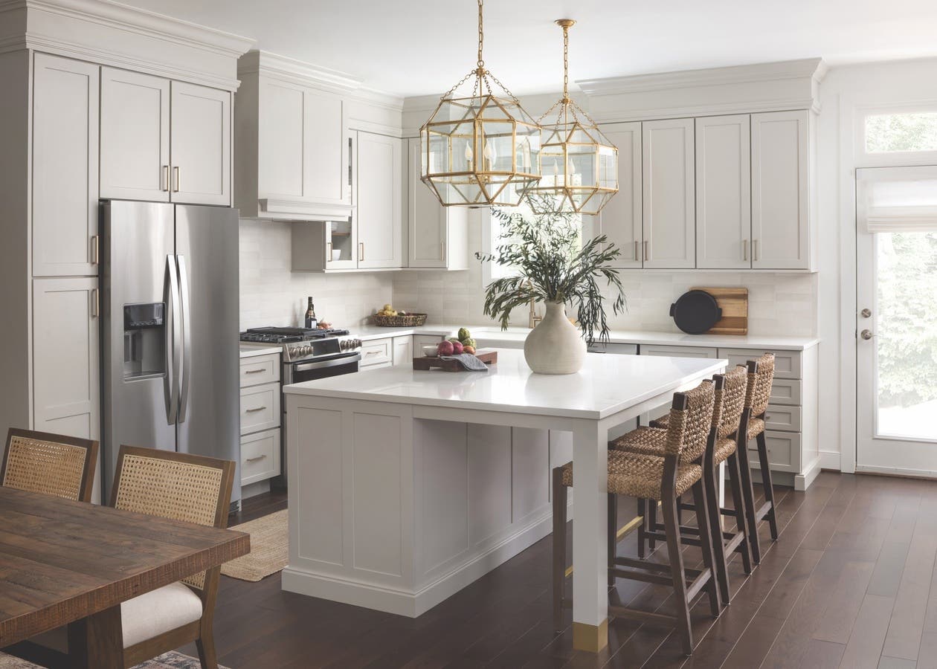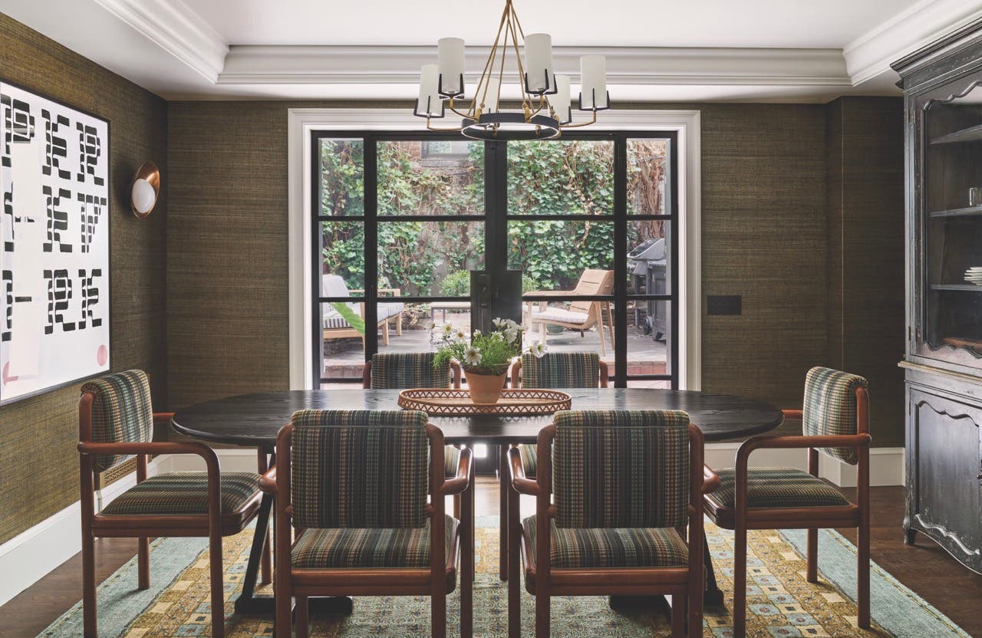
Projects
Design Sustainability












By Kiley Jacques
Traditional building applications cross over borders—regional and otherwise. Whether on the East or West Coast, many of today’s architects are finding ways to build sustainability into traditional designs, techniques, and materials. In centuries past, builders were forced to be as efficient as possible with their use of resources. The same holds true for contemporary, sustainability-conscious architects and designers. Such is the case with ZeroEnergy Design and Arkin Tilt Architects. Though they hail from different regions, many of their values overlap and are rooted in the forms and functions they choose.
West Coast Design Sustainability
For David Arkin of Arkin Tilt Architects in Berkeley, California, the term traditional suggests “long-established and time-honored.” The use of wood, stone, straw, earth, and other locally available, minimally processed materials are integral to traditional buildings. “Coincidentally,” he notes, “they tend to also be healthy, nontoxic, and low-carbon.” Which makes them suitable for sustainable design, too.
Traditional forms, Arkin explains, evolved out of practicality and common sense, and lend themselves well to sustainable design. He cites as an example the compact building envelop (relative to its floor area) of a two-story box design; that, combined with 12:12-pitch gable roofs, which shed snow well, make it a form suitable for cold climates.
Arkin recognizes the important role insulation plays, noting that many historic buildings were under insulated, or not insulated at all when built. “They relied on the input of a lot of heat, and fresh air was provided via the leaky windows and doors, and other cracks,” he says, adding that drafty construction was forgiving when it came to moisture and condensation in wall cavities.
Today’s builders endeavor to create more airtight building envelopes with dual- or triple-glazed high-performance windows. “Designers and builders need to be aware of the need to carefully consider the envelope system and ventilate properly, or unhealthy indoor air as well as structural damage can result from well-intentioned efforts to make an older building better,” says Arkin. “It’s much easier to get these right in new construction than in retrofitting older buildings, but, even so, it is nearly always worthwhile to keep a historic structure and improve upon it.”
To gain an understanding of the ways in which form serves function, Arkin recommends careful study of older buildings’ vernacular structures, which, he says, reveal how buildings were shaped in response to their climate—prior to the availability of HVAC equipment. Windows, for instance, as the primary source of heat loss, were judiciously and strategically located to promote airflow. Conversely, overhangs and shutters were sized to minimize solar gain—again, in line with sustainable building practices.
With respect to materials, Arkin feels it is best to use those that are native to a region, making for a natural fit and reducing the carbon footprint attached to the transportation of goods. “Locally available, minimally processed materials generally have the lowest embodied energy and carbon impacts, so we look to earth, straw, and wood to meet most of the needs of our buildings.” For example, working in the Southwest, adobe and other clay-based materials are both a traditional and a low-impact choice. Likewise, in the West and Midwest, straw-bale construction or light-straw clay make use of a widely available and inexpensive agricultural resource. Wood, he adds, is ubiquitous and, when Forest Service Certified, is a sustainable option. Arkin’s firm typically uses wood windows; however, sensitive to durability, which is key to sustainability, they will use aluminum, steel, and concrete sparingly. And clay-based interior finishes have hygroscopic properties that help absorb and buffer interior humidity, increasing overall comfort.
Atkins speaks enthusiastically about uniting the traditional with the sustainable: “I find it particularly exciting to see that the authentic traditional materials and systems we’re discussing are finding their way into more modern and contemporary building designs as well. One could describe this as a mar-riage of high-tech and low-tech, where building science is meeting time-proven techniques, such as rammed earth or straw bale, resulting in high-performance buildings without the ecological impacts of foam insulation or excessive use of concrete.”
In sum, Arkin views traditional design and building practices as mirroring those that are labeled sustainable. And he notes an added value: “Building traditional designs [using] corresponding traditional materials and systems yields projects that are more authentic as well.”
East Coast Design Sustainability
Massachusetts-based ZeroEnergy Design’s engineering principal, Jordan Goldman, doesn’t see a conflict between sustainability and traditional design. “When I think of sustainability, the first thing that comes to my mind is energy efficiency,” he says, adding that high-quality insulation, windows, and air sealing are the most critical elements and can be included in any architectural style. “As far as other [aspects] of sustainability, such as water conservation, and non-toxic materials, there’s no conflict between traditional architecture and those things. You can use no-VOC paint in a traditional house just as easily as you can in a new modern house.”
Goldman does, however, admit that some sustainability measures are more easily taken in new buildings with historically accurate detailing than in restoration projects. “It’s a little bit trickier when you get into renovations,” he says, citing as an example a recent renovation of a mid-20th-century house on the National Register of Historic Places. “Keeping the historical look to the house is always a challenge,” he notes. In this case, they added the insulation to the interior of the house by building a double-stud wall, framing a second wall out of the first to increase the depth from the original four inches to about 10 inches, thereby accommodating more insulation and better performance. They also used imported triple-pane Makrowin windows approved by the Historical Commission.
Energy-recovery ventilators, triple-pane windows, and high-value insulation are common themes throughout most high-performance buildings. Goldman and his team use form to address functionality by orienting new construction projects along the east-west axis to facilitate passive solar gains, which, in the Northeast, contributes to energy efficiency in terms of heating. Likewise, they optimize shading with overhangs and balconies for cooling in the summer months. Additionally, for every new-construction project, ZeroEnergy includes continuous ventilation; once the house has been air sealed for energy performance, fresh air must be brought in to make for a healthy indoor environment. They, therefore, integrate energy-recovery ventilators into the system to recover the heat and moisture that would otherwise be lost in the ventilation process—ultimately reducing the energy impact of ventilated air.
In terms of materials, they typically use nontoxic cellulose insulation made with recycled newspaper, which Goldman says is “equally good, maybe even better than” spray foam for insulating the ceiling. For exterior decking, they use Ipê, a tropical, sustainably harvested hardwood. “For all of the materials that go into the house, we assess them in terms of their toxicity—we use plywoods and cabinetry and building products with no added urea formaldehyde.”
Like many design firms, ZeroEnergy Design walks the line between coming up with energy-saving solutions and remaining historically appropriate. There are times, notes Goldman, when a solution is a “nonstarter,” as in the case of solar panels on a registered historical house; it simply doesn’t work. “[We] understand that the energy impact of our homes and buildings is a major issue, but we don’t want to come up with solutions that are not palatable from an aesthetic and architectural standpoint because then those are not repeatable solutions.”
Kiley Jacques is a freelance writer living in New Hampshire.



