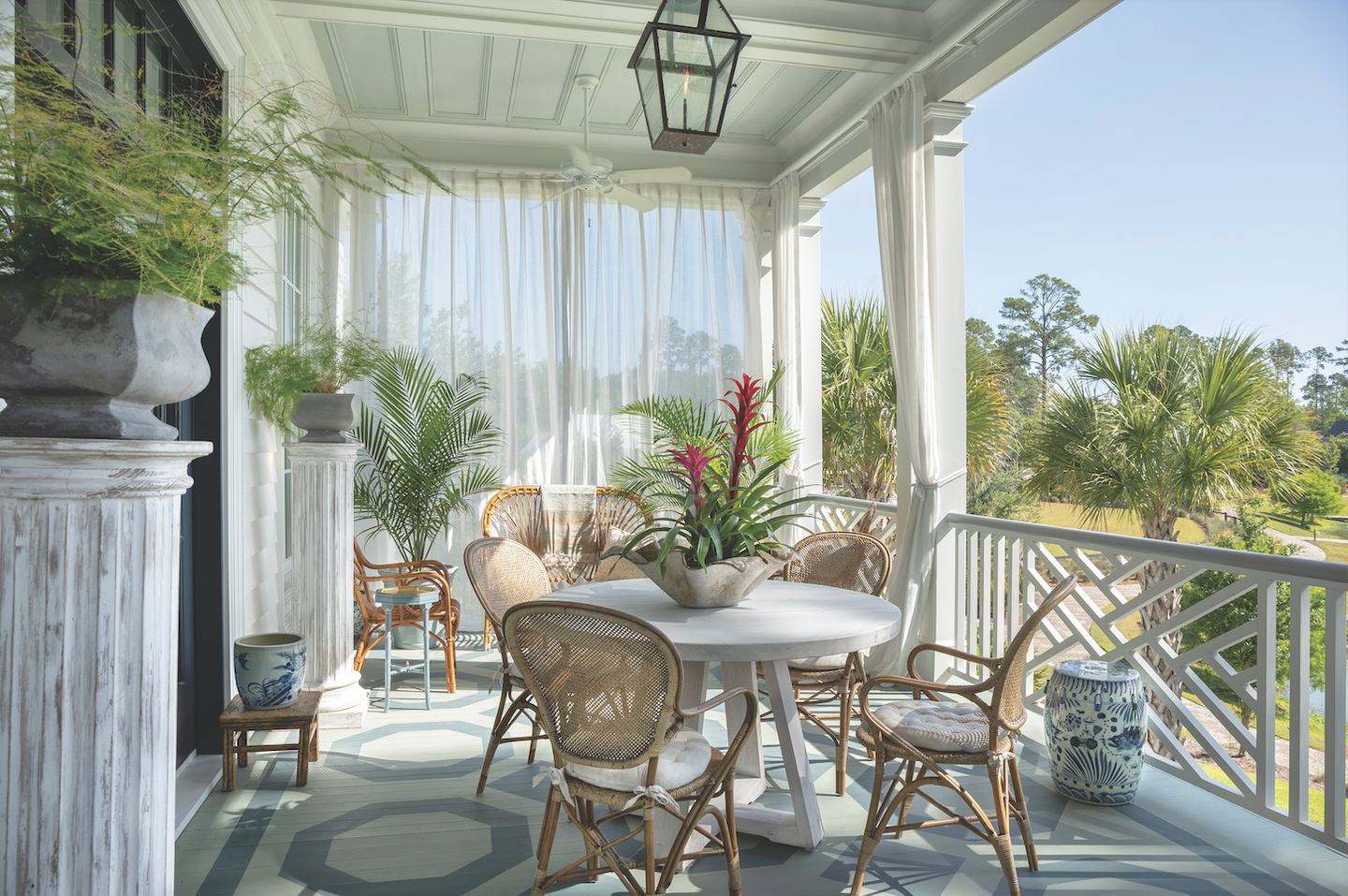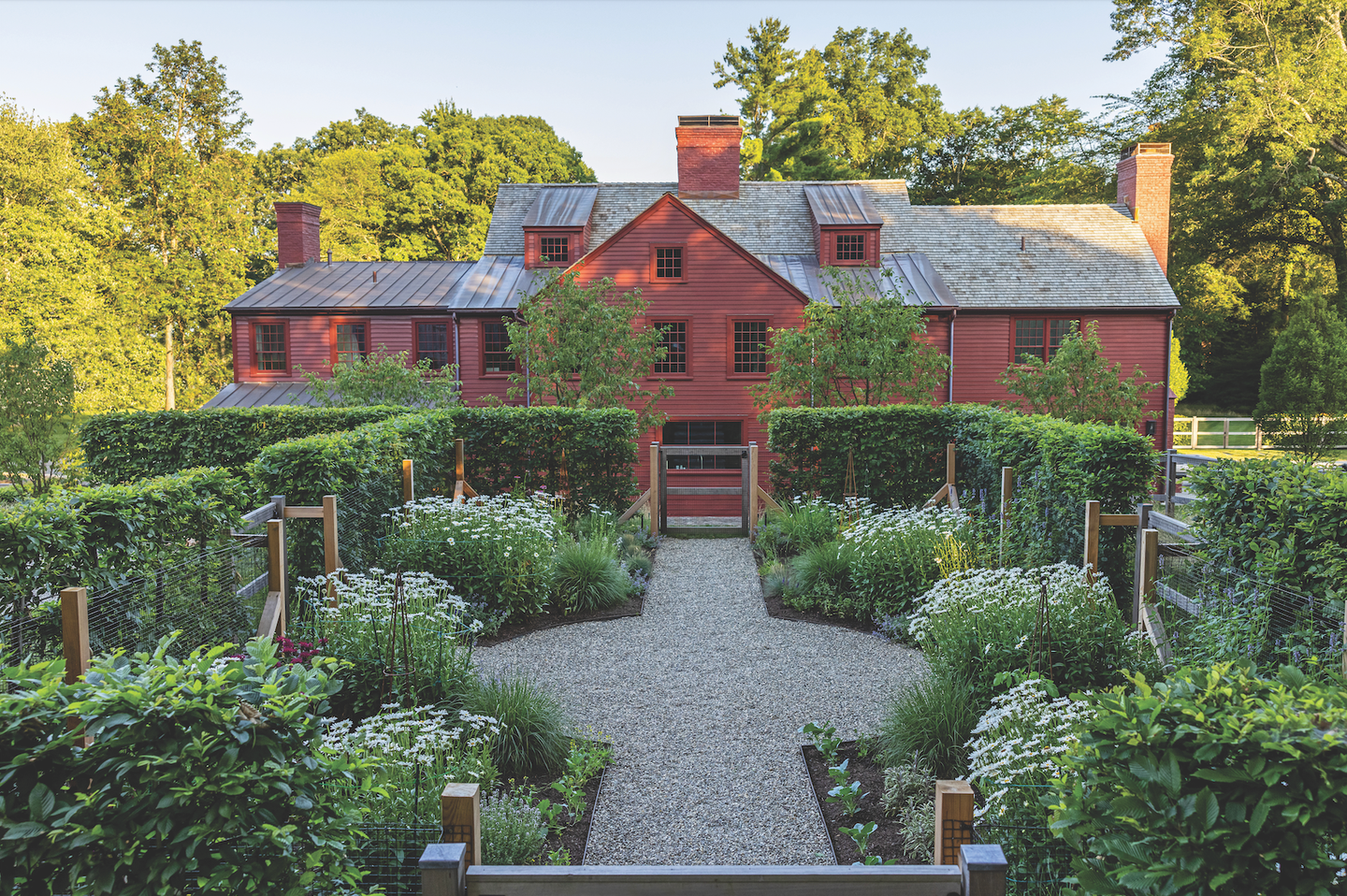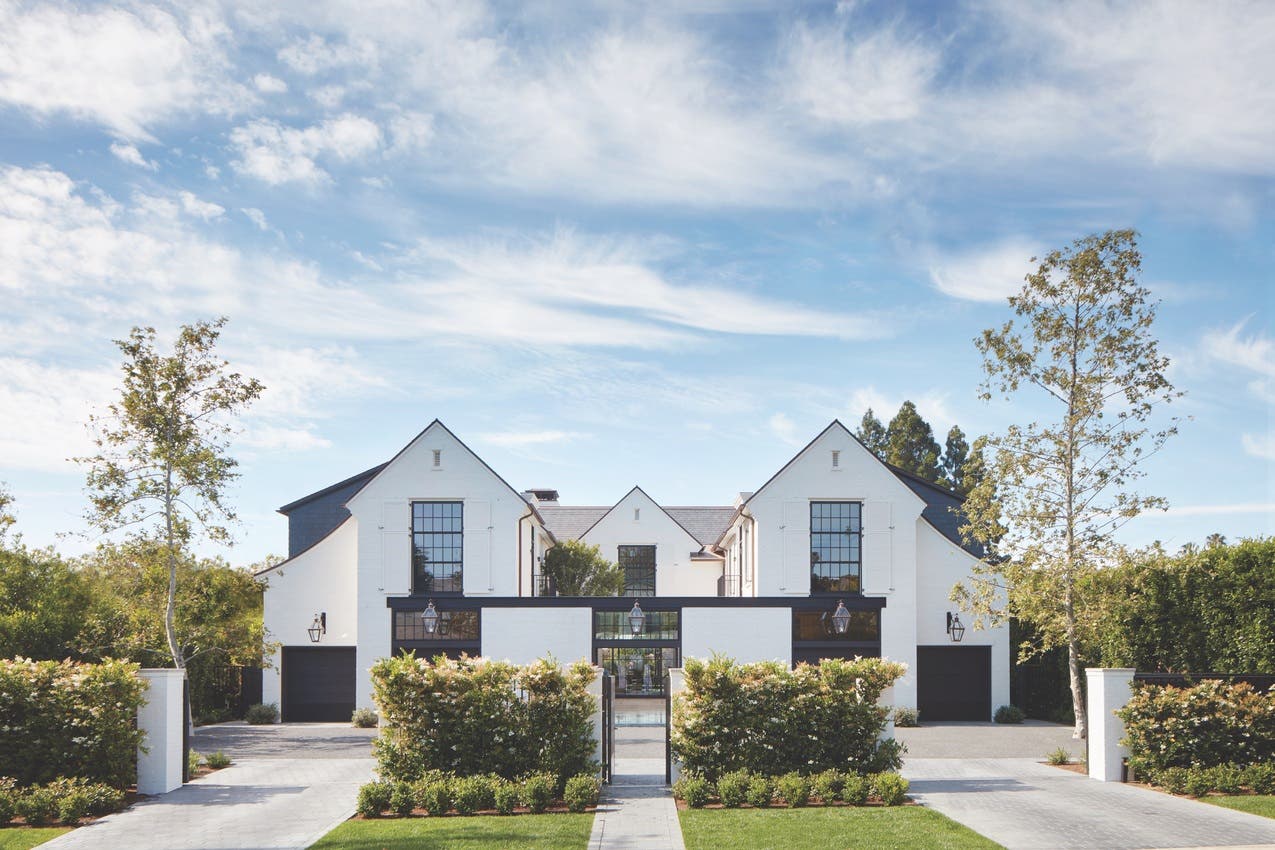
Restoration & Renovation
Historical Concepts Designs Luxury Apartments
Project Ninth Street
Design Architect Historical Concepts
Ninth Street, a recently completed apartment complex in Durham, North Carolina, is designed to pay homage to the neighborhood’s rich industrial past. Once home to a prosperous factory, the 7-acre site, which lies between a thriving commercial corridor and the remnants of a mill that has been converted into lofts and offices, was an empty lot.
This gave Charlotte-based developer Crescent Resources and the architectural firm Historical Concepts, which has offices in Atlanta and New York, the opportunity to create a community of industrial-style luxury apartment buildings that look as though they had been erected from the 1800s through the 1930s.
“It’s entirely new construction, but it appears to be adaptive reuse like its neighbors,” says Historical Concepts president Andrew B. Cogar, AIA. “We created a campus of buildings reminiscent of a generational mill structure that might have developed over time. By invoking the spirit of adaptive reuse through form and detail, the new complex sits comfortably among its neighbors.”
Those neighbors, a series of historic commercial buildings, provided the context, Cogar says, “to play off their authentic style and period details.” The existence of a Main Street-style urban fabric allowed the firm to “design from the edges in as opposed to the inside out as is typical in garden-style apartments,” he says.
Historical Concepts was founded in 1982 by architect James. L. Strickland to create what he calls “timeless homes inspired by historic precedent and informed by the grace and charm of the South.”
This design philosophy is not often a priority for multi-family developers, however, Crescent Resources has proven to be an exception, he notes, providing the firm an opportunity to stretch its legs and design a residential project of a much larger scale.
“This is our third apartment development in the state with Crescent,” says Cogar, adding that Brian J. Natwick, president of Crescent’s multi-family businesses, possessed a singular vision for the project. “They are committed to building luxury apartments in trending communities, and their concept is to build beautiful buildings such as those done before World War II instead of simply constructing a stack of blocks.” To date, the Ninth Street development is Historical Concepts’ biggest collaboration with Crescent Resources.
“It’s tailored to the neighborhood and history of the site more than any other project of this type that we have done,” Cogar says, adding that the Ninth Street district and Durham’s downtown are undergoing a renaissance. “We are excited to be adding to the city’s legacy with such a bold vision.”
The boldness starts at Ninth Street’s main entrance, which announces itself via a robust tower that wears its 19th-century style with pride.
“There is historical precedence for such towers in historic mill buildings,” Cogar says. “They served a functional purpose; here we just reinterpreted that function.” In the case of Ninth Street, the tower anchors the complex and houses the leasing office. Its rusticated stone base gives it gravitas, and its bracketed cornice and arched masonry window surrounds root it in the 1800s.
The Ninth Street campus features five residential buildings that fit into a historically accurate timeline that progresses from “the ornate brick details of mill architecture and the utilitarian warehouse form with small punched windows to the larger scale of the mid-century factory highlighted by oversize window openings,” Cogar says.
Each building has its own sense of style, giving the project the feel of a community with five distinct neighborhoods. The structures are connected via stunning enclosed bridges that feature factory-style walls of windows and industrial supporting wood trusses, steel fittings, and plank decking.
“You see these kinds of connections between buildings in a lot of factories,” Cogar says. “They were conveyors of materials from one workshop to another.”
By adhering to architectural history, the Historical Concepts team—which included Strickland, Cogar, principal Domenick Treschitta, and project manager Clay Rokicki—was able to scale the buildings to their surroundings. The uneven topography, Treschitta explains, also was an incentive to vary the massing of the 303-unit complex.
“By creating a coherent complex of buildings, we were able to provide visual variety but also different breaks along the block,” he says. “The breaks between buildings provide various pedestrian entries and create circulation through the complex via private courtyards, gardens, and pedestrian alleys.”
The design allowed the team to seamlessly incorporate a large, multi-level parking garage. “We didn’t attempt to make it look like something else,” Treschitta says. “We deliberately let it be what it is. It looks perfectly natural for a factory setting because it’s surrounded by the residential units, and there are only two entrances to it. It looks like a loading dock.”
In addition to architectural styles, one prime way the team conveyed the passage of time was through brick choice. Sourced from Custom Brick and Supply Co. in Raleigh, North Carolina, the new bricks follow the team’s historic, fictional timeline, changing color from the reds and oranges favored in the Victorian era to the darker brown hues of the 1920s and 1930s.
“The choice of masonry instead of the more prevalent wood or stucco was key to the project,” Cogar says. “The colors, textures, and shapes of the bricks change with the age of the buildings. They go from uneven hand-molded forms of the 1800s to ones that are wire-cut and manufactured in factories.”
Every building has its own landscaped courtyard that is distinct in size and shape.
The landscape design, by Cline Design Associates, a Raleigh- and Charlotte-based company that also served as the project’s architect of record, includes a sunken garden with a dog run. The buildings’ courtyards feature low-maintenance native plants that provide shade, color and privacy for units while framing public views and passageways.
In addition to a variety of evergreens, notably arborvitae, holly and boxwood, the plantings include azaleas, crepe myrtle, and native ornamental grasses.
Ninth Street, which was completed in 2015, has settled into the neighborhood nicely.
“Of all the projects we have done with Crescent, this one feels particularly rooted in time and of its place,” Cogar says. “It hit the sweet spot.”
Key Suppliers
Developer Crescent Resources
Architect of Record Doug Granade of Cline Design Associates, Senior design team: Cari Jones and John Felton
Brick Supplier Custom Brick and Supply Co.
Landscape Architect John Wood of Cline Design Associates








