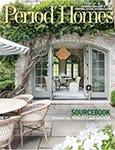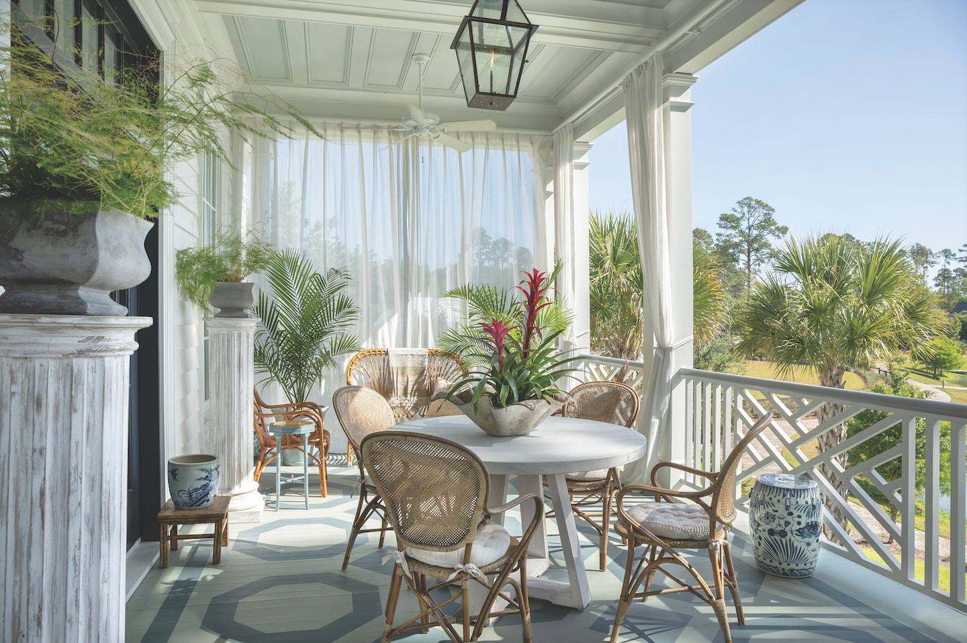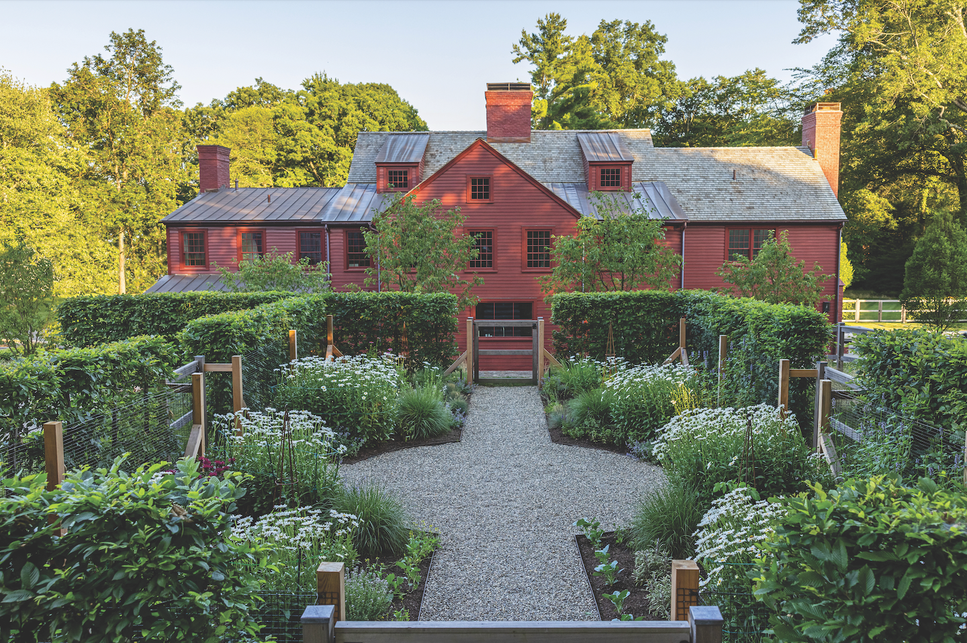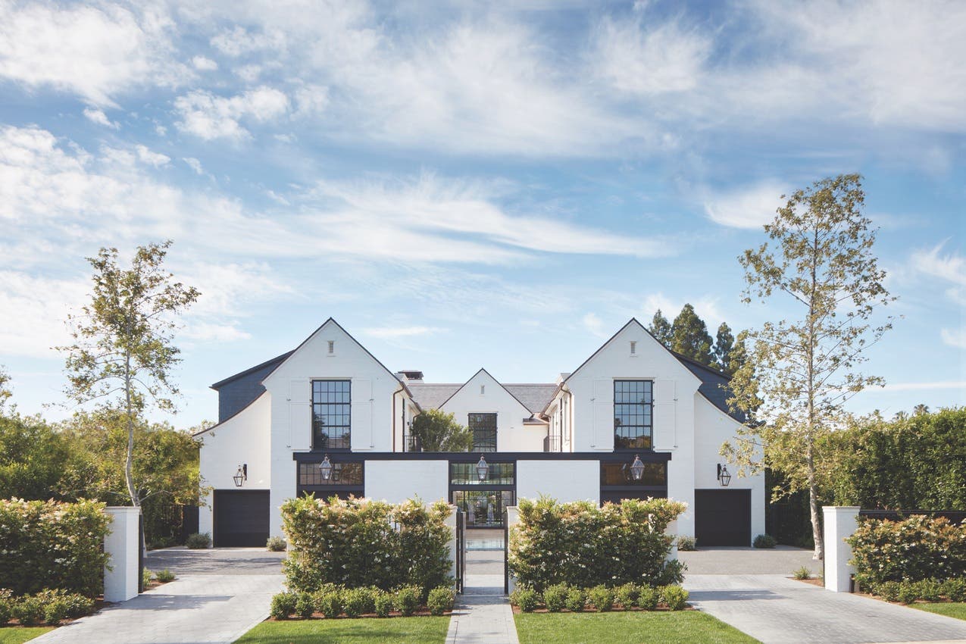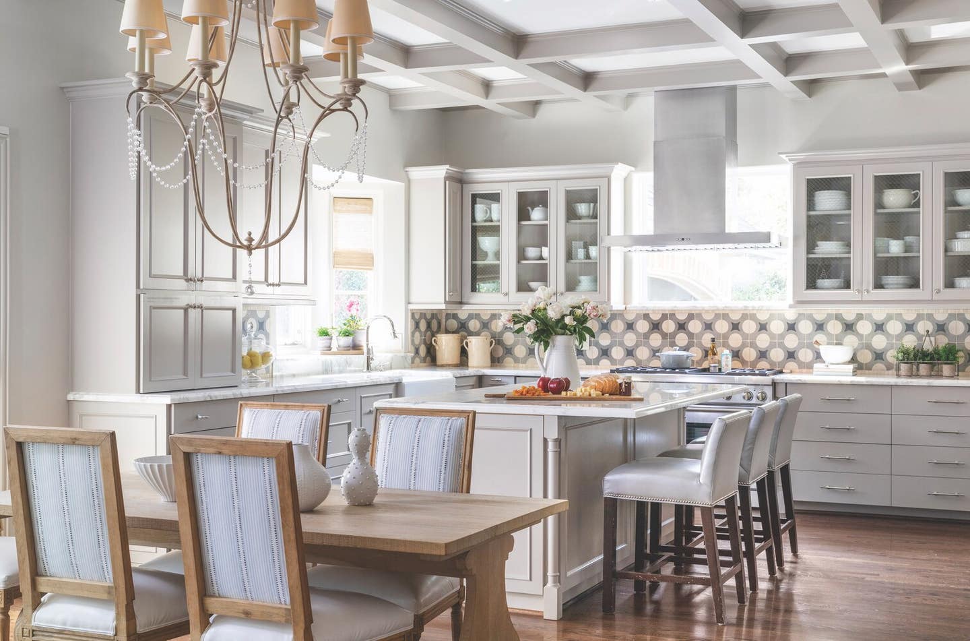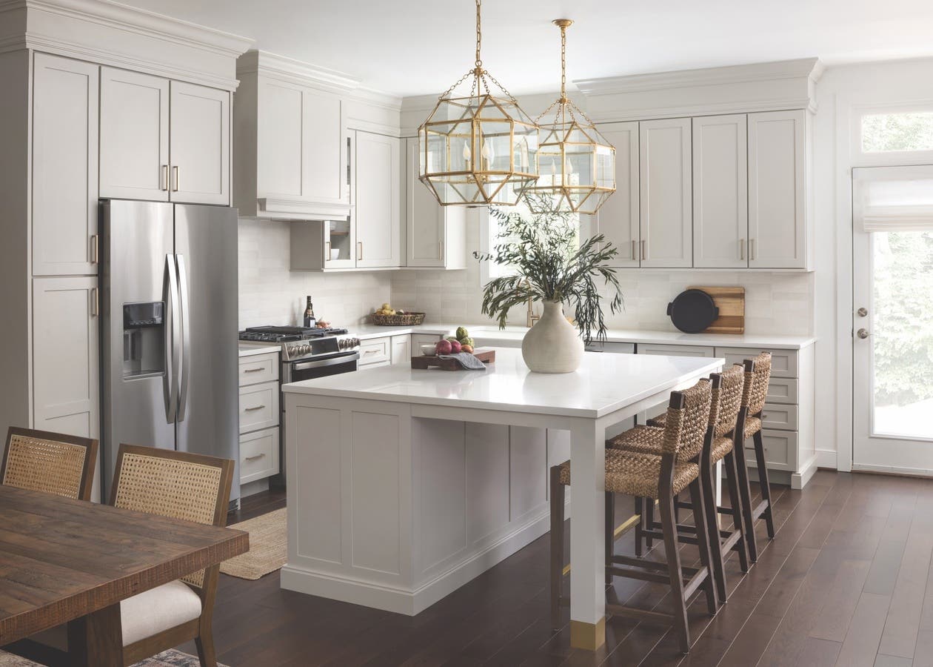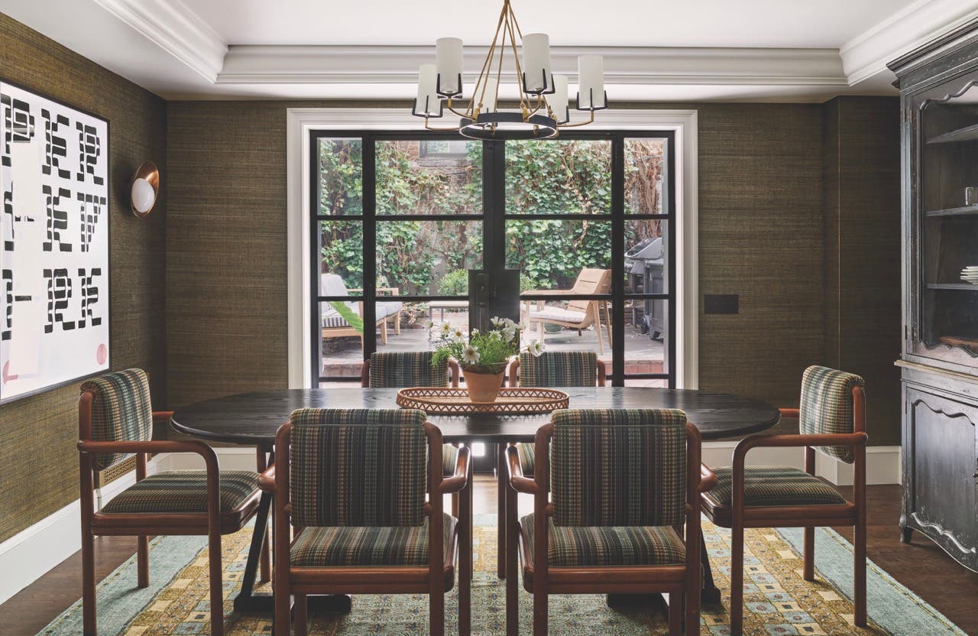
Projects
Ivy Court






When a young family with growing children reached out to LeBlanc Jones Landscape Architects, they were just itching to get outside. With an acre surrounding their Chestnut Hill suburban Boston home, they sensed that the property had potential to accommodate their outward bound focus. They wanted more opportunity to bond alfresco, but the property’s layout lacked spaces to lure them outside. At the same time, they preferred simplicity. The same no-nonsense style that guided the architecture of the historic house needed to extend to an equally embracing outdoors.
Ivy Court, their 1920s brick house with decades of established Boston ivy clambering up its walls, has considerable presence that begged to be softened by copacetic surroundings. Not only does the house possess innate grandeur, but that majesty spreads into the adjacent neighborhood. This was a scene that could be broadened to look out on borrowed landscapes with views of sensitively maintained mature trees. When Doug Jones began to toss around ideas, not only did he think about the gem in its immediate setting, but he also considered opportunities to bring the greater ambiance into the picture. What he wove was a bond between close environs and vistas farther afield.
Standing two and a half stories tall, the house has presence. And that spatial range begged to be balanced by meaningful green areas outside. As a strategy, LeBlanc Jones explored the area immediately around the house for space that might become functional. What the design team found was valuable areas that could be enlisted if they were rethought. That’s when the plan to think out of the box and reconfigure the driveway was hatched. Suddenly, landscape immediately behind the house was freed for a lounging terrace with a room-like configuration. Given elegantly selected containers and comfortable furniture, the space uses the house as a backdrop, softened by a row of Viburnum ‘Winterthur’ as an anchor on one side. The space is further shaded by and feathered into the landscape thanks to a preserved weeping cherry and a newly inserted Maackia amurensis. “The Maackia was a unique choice,” notes John Haven, senior associate at LeBlanc Jones who led the design for the project. “It was selected for its open-branched habit, white summer blossoms, and elegant shiny cinnamon-colored bark.” But the view toward a set of lawn steps leading to a playing field is the main focus. Thanks to this “found space” the family has become grateful spectators for numerous lacrosse matches held on the lawn. Farther out, a curving border of trees is layered with lower shrubs. The lounging area also allows monitoring of a niche with a rustic play swing backed by conifers. In short, recreation of all types is now part of the picture.
Harnessing the newly claimed space, the terrace continues around back with seating areas that spill from other doors making the house open-ended wherever possible, offering convenient walkways to the lawn before merging into a parking court with access to the garage. Sensitive to storm water run-off issues and striving for permeable surfaces, LeBlanc Jones went with gravel rather than paving wherever possible, especially where snow shoveling would not be necessary. Salvaged granite was repurposed to create the lawn steps as well as other granite segues to achieve grade changes. Meanwhile, lines in those recreational areas flow comfortably from one user-friendly space to the next. As Doug Jones explained of their intent, “While we were always respectful of the architecture and its history, this is not just a garden for viewing, it’s a place that hosts contemporary living.”
The front of the house lent itself to more formality and sharper angles to reflect and respect the architecture. Here, LeBlanc Jones asked their client if they intended to use the front lawn and the response was that they rarely found the opportunity. Nonetheless, the landscape architects configured the space to make further recreation possible and were delighted to learn that the square lawn framed by bluestone now hosts alfresco birthday parties. In front, a brick retaining wall forms a defining line while billowing mature yew was kept as a counterpoint to the prevailing linear accents. In addition, the retaining wall also supports a raised plinth-like table where a matrix of neatly clipped boxwood orbs spreads to give a totally unique, almost green-upholstered appearance from the front lawn. On another level, the view across that lawn leaves “window” glimpses at magnificent colorful mature neighboring beech, elm, goldenrain, and Japanese maple trees. Beyond being insightful, the design celebrates the bigger picture in innumerable ways.
The scene has an overarching grandeur and utilizes diverse plants ranging from perennials to shrubs and trees. Annual accents change seasonally and are tucked into graceful Pennoyer Newman containers that bring green elegantly to the elbow of lounge chairs and accenting doorways. Because so much is going on in this hardworking landscape, the homeowners wisely requested only white-flowering plants. In the containers, the white palette translates into white roses, jasmine, and alyssum (changed out seasonally) as well as orbicular boxwood. For the perennials, Solomon’s seal, ferns, hellebores, and sweet woodruff cover ground. In the shrubbery department, hydrangeas and viburnums prevail—although red and yellow fruit is a permitted bonus beyond the white theme in late summer and autumn when hungry birds harvest the goodies. So the colorful fruits go to a good cause. “We took the green and white palette as being an opportunity,” notes John Haven. “It’s one of the property’s strong suits, the result is very succinct.”
In a word, the presentation is brilliant, a conclusion that is not only echoed by the grateful neighborhood but also proclaimed by the Institute of Classical Architecture & Art, which conveyed their seventh annual Bulfinch Award on LeBlanc Jones’ Ivy Court design. Given its creativity and sensitivity to the environment, this multi-layered gem adds green luster to a magnificent house. The landscape around Ivy Court respects the roots of the home while building on the property’s future.

