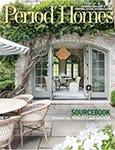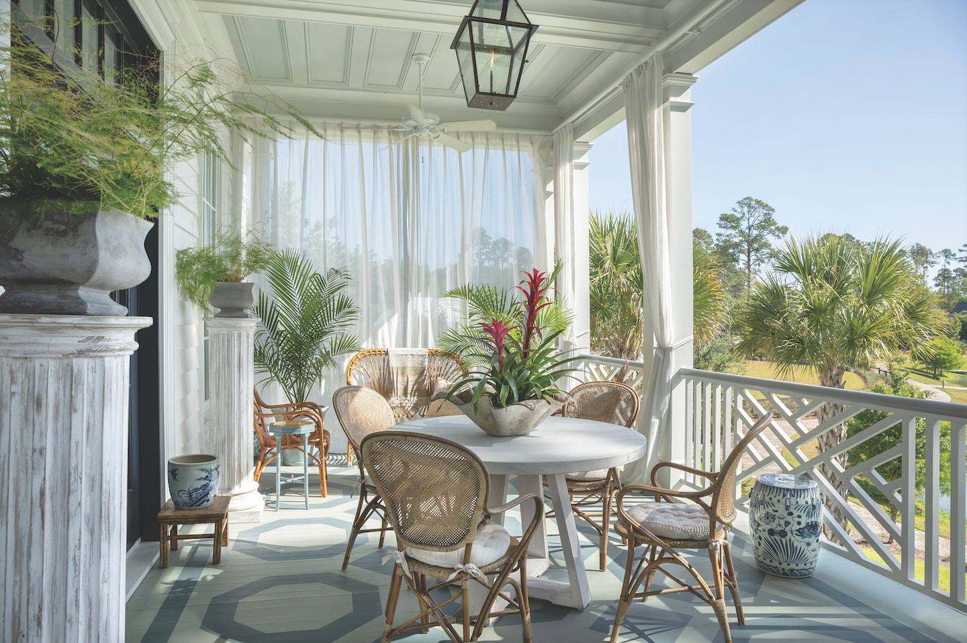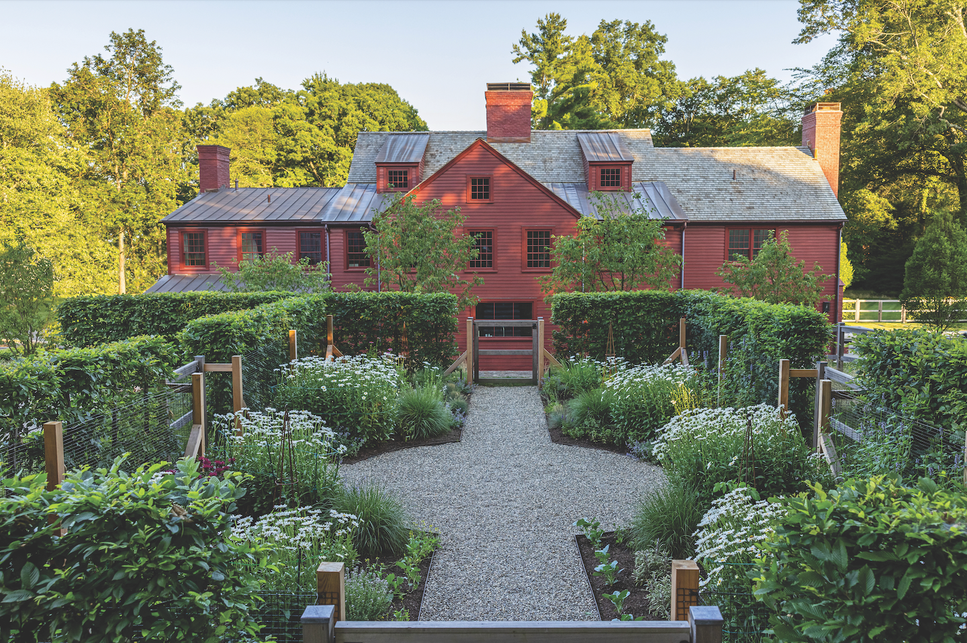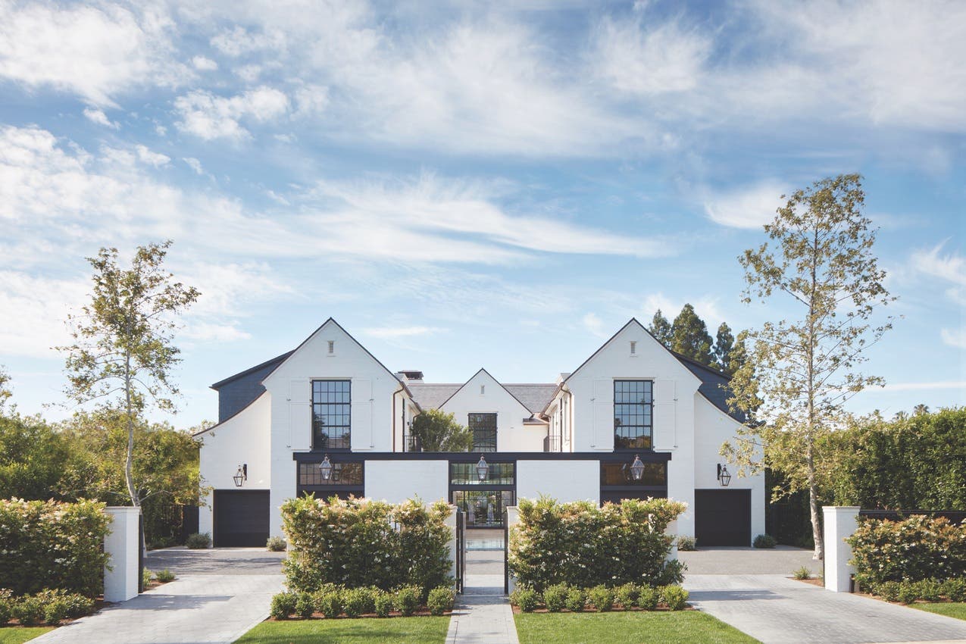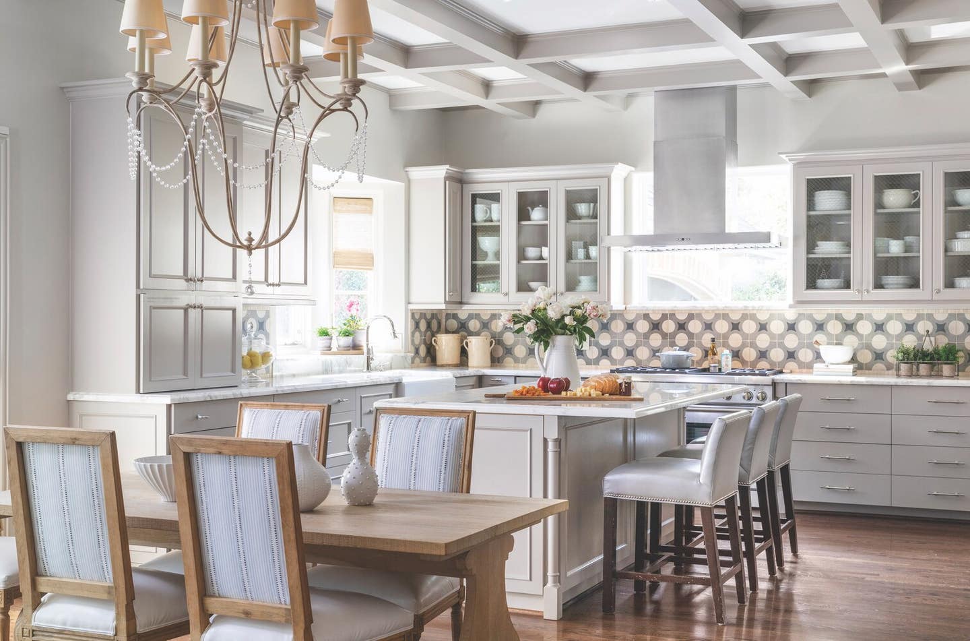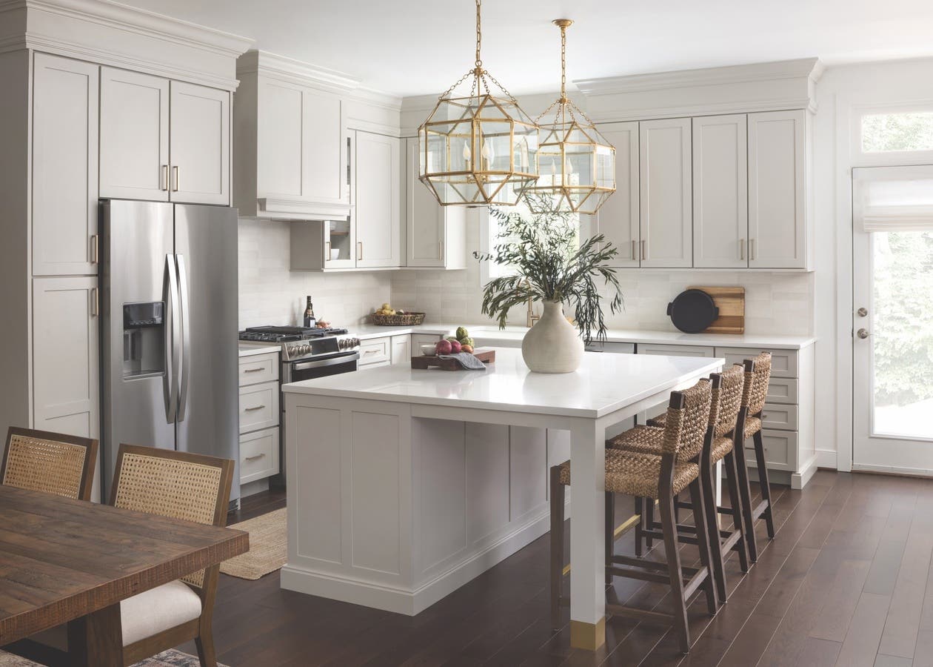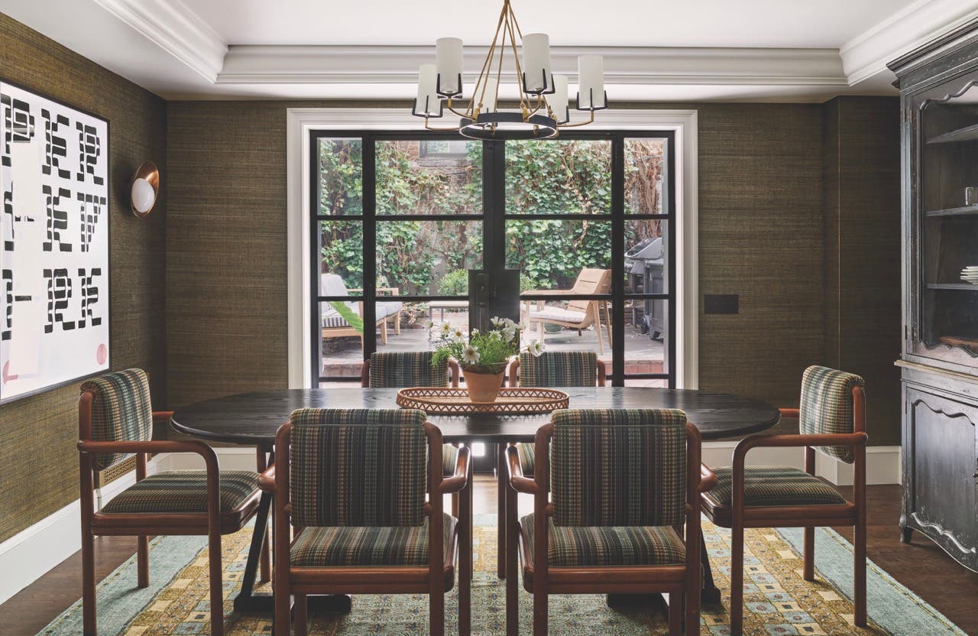
Projects
A New Old Shingle-Style Home by Albert, Righter & Tittmann
Architect: Albert, Righter & Tittmann Architects, Inc., Boston, Mass., artarchitects.com
Contractor: Z&S Contracting, Inc., Fishers Island, New York, 631-788-7857
Interior Designer: Dorsey Miller Interiors, LLC, Boston, Mass., dorseymillerinteriors.com
Dotted along the coast of New England are the grand summer cottages of wealthy 19th-century industrialists, lawyers, and businessmen. Clad in plain, unpainted shingles, these homes are simple and graceful and in stark contrast to the ornate busyness of Queen Anne architecture, the prevailing style of the time.
The shingle style is a uniquely American style of architecture. Galvanized by the 1876 celebration of the Centennial, architects looked to the material and forms of early Colonial American homes for inspiration. They rejected the precise symmetry and formality of more classic styles of architecture and brought an organicism to the overall structure of the residence. Instead of arranging rooms on either side of a central hall, shingle-style homes are a warren of small, interconnected rooms that create a cozy and informal atmosphere.
When Jacob D. Albert, AIA, of Boston’s Albert, Righter & Tittmann Architects, was brought on to design a home on an island off the coast of New England, he had plenty of history for inspiration.
“There is a tradition of shingle-style houses in this community, and the homeowners wanted to make their new house fit in with that tradition,” says Albert.
In addition to wanting a home that would fit into the island community’s traditions, they also wanted a home that would meet the needs of their growing, multi-generational family. With three adult children and a number of grandchildren, the homeowners knew they wanted private suites for their children and their families as well as plenty of room to gather everyone together.
Thoughtful Layout
The central part of the home is one large room that includes the kitchen, dining area, and living room. The open floor plan takes advantage of the natural light and cross-ventilation and is organized for modern living. French doors open from the kitchen to a large porch overlooking the harbor. In the summer months, the screened-in portion of the porch becomes the main dining and living space, and the massive stone fireplace creates a cozy room where the family can come together on cool summer evenings.
The back of the house is defined by this large porch, which runs the entire length of the house. It is paralleled by a dormer that extends across the second floor and provides the upstairs bedrooms and the homeowner’s study with natural light and a stunning view of the harbor.
Downstairs, two sets of guest bedrooms are set off in their own pavilion-like wings, one on each side of the main house. Small, single-story hyphens connect the pavilions to the main house. These guest suites include a pair of private baths and give family members and other guests a quiet retreat away from the central gathering places.
“The center part of the home has a gambrel roof, which was very popular in the shingle style,” says Albert. “The side wings are architecturally distinct. They have hipped roofs with a very broad overhang and a flair at the end. You wouldn’t exactly call them shingle-style—they bring to mind Frank Lloyd Wright or Richardsonian train stations or Japanese Architecture—but they’re all sort of synthesized into one home.”
The organization of the home was inspired by Andrea Palladio, the 16th-century Italian architect. “Palladio really introduced and experimented with this form a lot in his villas,” says Albert. “There would be a center block that was the main and dominant part of the building, and then there would be two pavilions on each side connected by a low hyphen. So, this five-part organization is really Palladian.”
These seemingly disparate styles are united by a uniform blanket of wood shingles and a well-defined eave line. “The roof sort of folds down and around and envelopes the house, almost as though it’s draped over the house,” says Albert. “There’s a continuous eave line around the whole house so that is has a very strong horizontal emphasis that echoes the horizon line of the sea. It gives the home a certain rigor of organization that an old shingle-style house might not have had—an older home might have rambled on more informally. This house seems to hunker down on its site in a way that makes it seem rooted in the land.”
Indeed, shingle-style homes were designed to fit in with their natural surroundings and made for New England’s rocky coastline. The horizontal emphasis of these homes creates a gentle transition from the built to the natural environment. And for a family that has spent summers on this small island for generations, it is the perfect fit.

