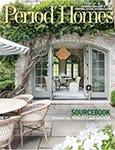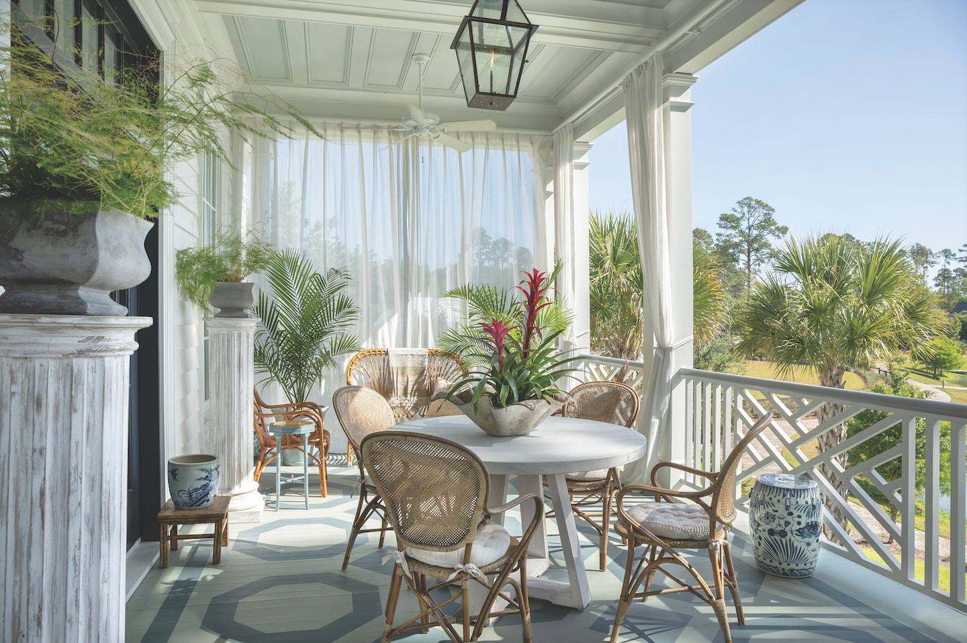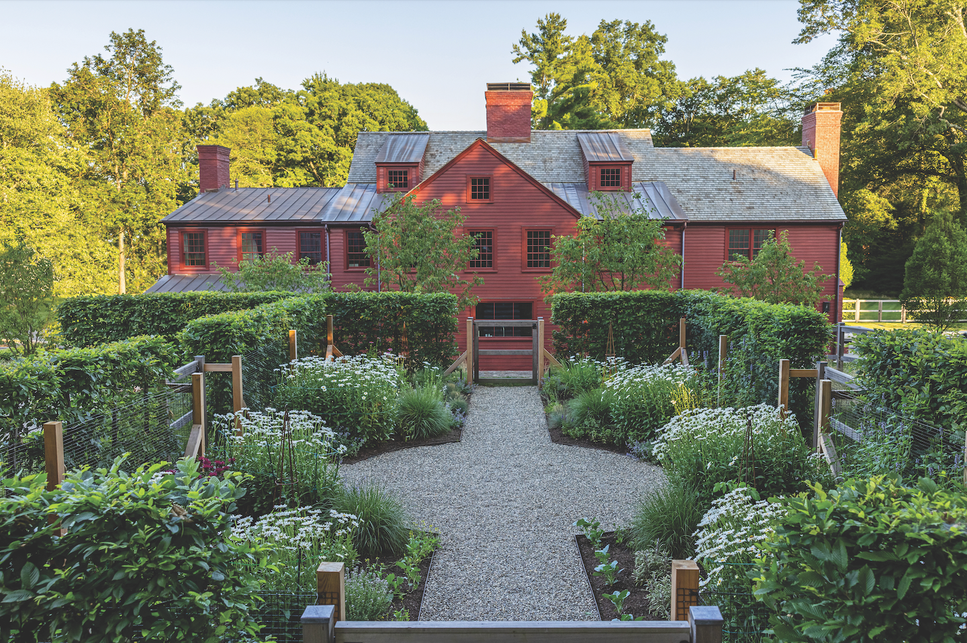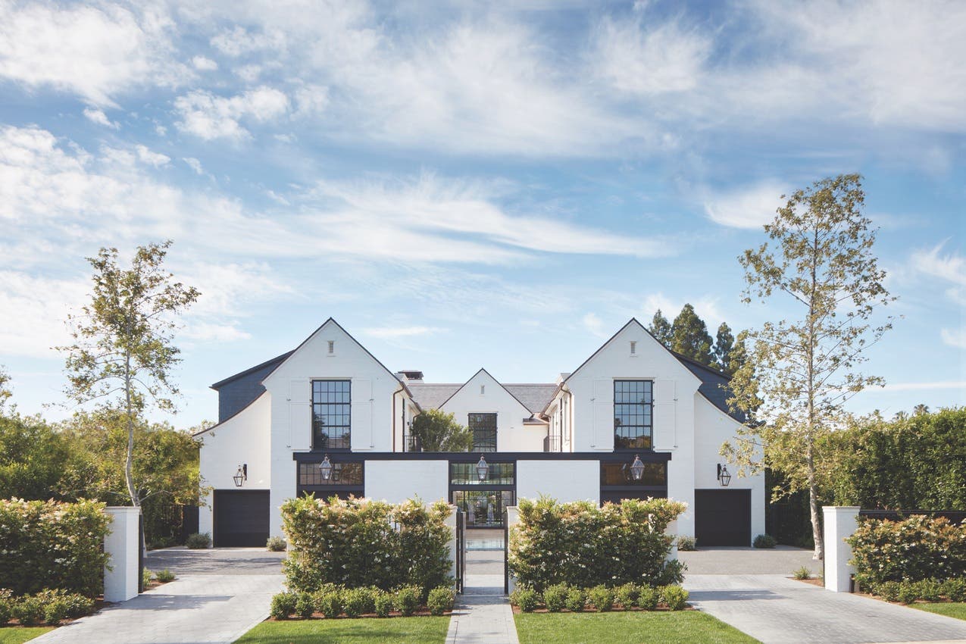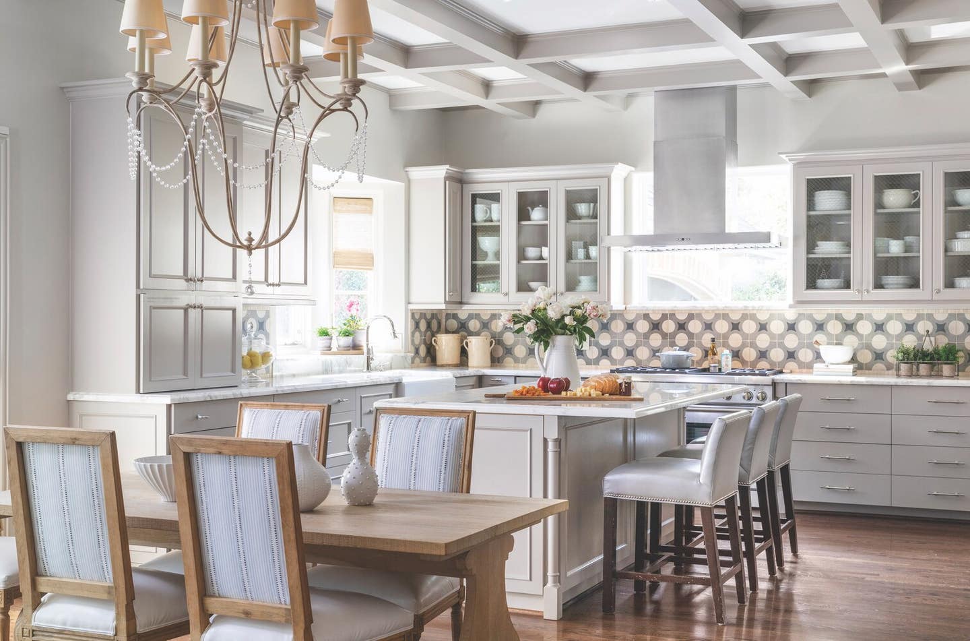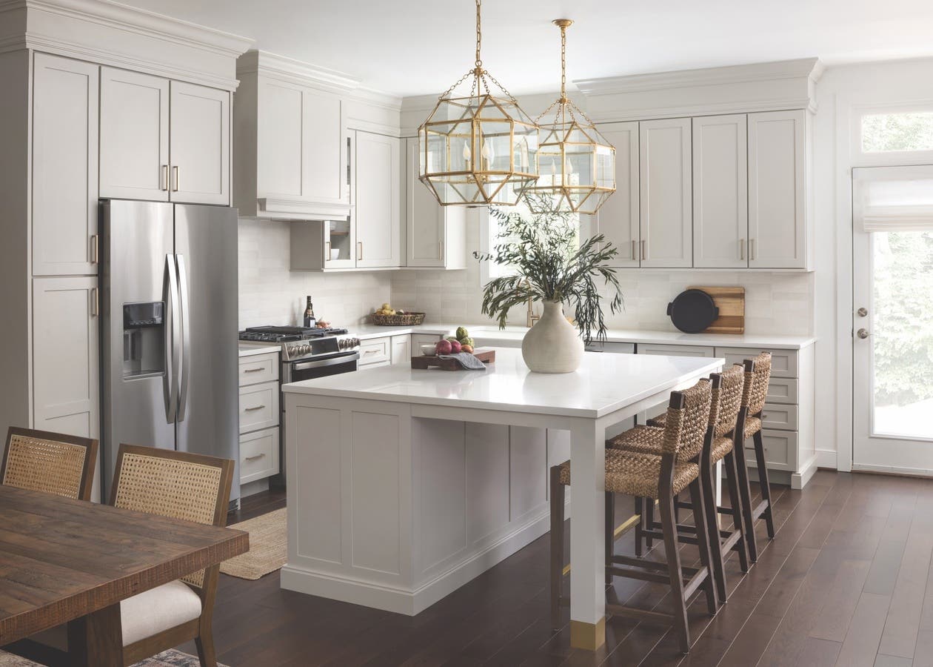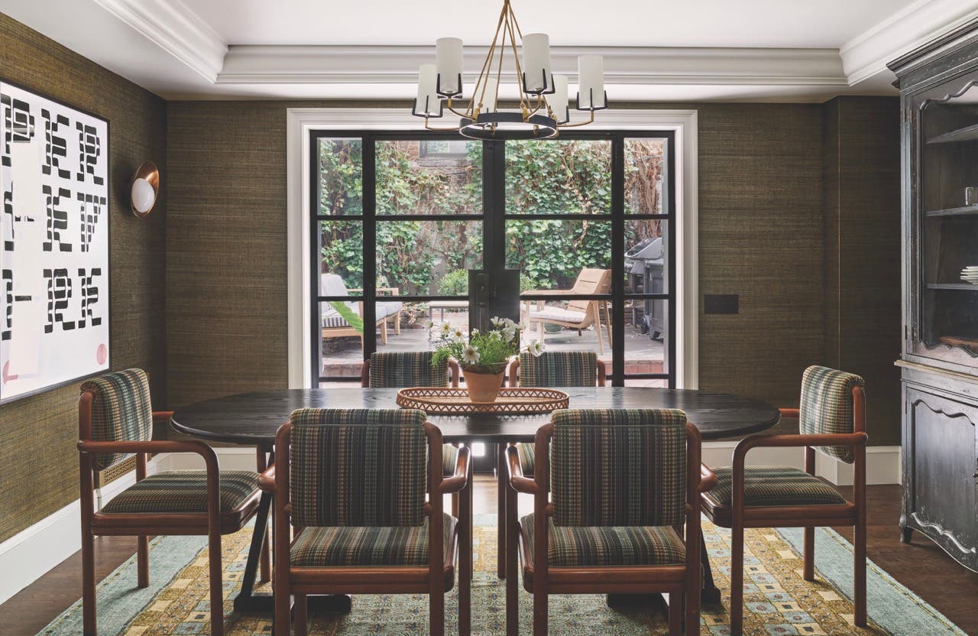
Projects
Wayside Manor: American Neoclassicism
Project: Wayside Manor, Middleburg, VA
Architect: Franck Lohsen McCrery, Architects, Washington, DC; Michael Franck, principal in charge
Construction Manager: Piedmont Development Company, Laytonsville, MD; Ron Steele, owner











John Russell Pope’s National Gallery of Art was one of the inspirations for a new limestone residence designed by Franck Lohsen McCrery, Architects (FLM), of Washington, DC. In fact, the clients’ art collection hung in the National Gallery while their home was being built. “Our clients have an important art collection that was hanging at the gallery while the construction was underway,” says Michael Franck, AIA, principal in charge. “We were there often to see their works so as to incorporate them into the arrangement of the new house. As the gallery was one of our inspirations for this new house, we took many opportunities to learn from Pope’s masterful use of the Classical language. Other inspirations were Irish and English country houses and American interpretations of such houses. We think we have created something unique.” Franck describes the house as an American Neoclassical.
Located on 100 acres of rolling hills in Middleburg, VA, just west of Washington, DC, the new three-story, 16,525-sq.ft. residence is known as Wayside Manor. It features an exterior made of Indiana limestone with a Brazilian granite water table, mahogany windows, custom bronze doors and a graduated Vermont slate roof. But it is not the materials or the size that tell the story of this house. “Our clients wanted a formal limestone home to house their private art collection,” says Franck. With that in mind, and with the goal of integrating the home into the landscape, the partners began by creating a master plan.
One of the first challenges was siting. The clients wanted the home in a corner of the property rather than on the top of the highest hill. Although Franck and James McCrery, partner at FLM, liked the chosen site, they felt it was important to open up axes with views in all directions, allowing the clients to enjoy their property to the greatest extent. “The master plan for the entire area included both the landscape and the architecture,” says Franck, “creating a fully integrated relationship between the house, the gardens and the surrounding agrarian landscape. More than 20 acres of allées, drives, gardens, ponds and the nearby Little River are incorporated into the final design.
“We reinforced the siting of the house at the top of the Little River with an allée out the front connecting to distant fields beyond,” Franck adds. “We cut through the forest and re-terraced the hills and planted an allée of London plane trees. Hundreds of tandem dump trucks of soil were brought in to reinforce the natural landscape.” Landscape designer Jane MacLeish of Washington, DC, filled in with plantings, following FLM’s master plan.
Once the site was selected, the partners designed the house itself to open to the landscape and to be an integral part of it. To achieve this goal, the home is essentially one room deep, providing access to the outdoors and at least two views from every room. “On the ground floor, a simple arrangement of large rooms provides views in all directions,” says McCrery. “In the family room, for example, you get a view of the formal motor court and of the wooded garden. The living room offers views of the motor court and out the rear gallery to the great lawn. In addition, all of the large rooms on the first floor have fireplaces. They are important elements in each room.
“What is unique about this house is that it is very much an American center-hall Colonial in arrangement,” says McCrery. “The center hall shows up on the main floor and on the second and third floors as well.” The clients had specified that they did not want a grand staircase right in front of them when they entered the home, so McCrery and Franck, along with their partner Arthur Lohsen, developed a design that respects these parameters, yet still provides an important staircase. “The house does have a grand stair,” says McCrery, “but it’s pushed to the side. The staircase and center halls form the nucleus of the house and everything else is arranged with respect to that.”
The landscape is also arranged with respect to the center-hall design. “Views respond directly to the landscape, especially on the ground floor. The formal motor court, allées, driveway, rear gallery and terrace, great lawn and path down to the Little River are all organized with respect to the house’s arrangement with a center hall. In that way, the house and the landscape are mutually dependent,” McCrery states. “We like to think that you can’t have the house without the landscape, and you can’t have the landscape without the house.”
Another example of the connection between the house and the landscape is the relationship of the kitchen to the garden, an enclosed outdoor room with 10-ft. walls to keep deer out. The result is a beautiful enclosed outdoor room that we view as an extension of the kitchen,” says McCrery. “When you sit in the six-sided bay window looking out into this garden, you feel more like you are in the garden than in the kitchen.”
One of the inspirations for Wayside Manor was George Crawley’s Westbury House and the Old Westbury Gardens in Westbury, NY. The idea for the rear gallery on the first floor, for example, was drawn from this home. However, in this case, it creates a gallery along the rear of the house to accommodate sculpture and paintings and also serves as a circulation spine for the ground floor.
Another goal was to make the home look like it had been there for a while. “At the encouragement of the client and in full agreement, we tried to create the layering of history for the house,” Franck says. “We wanted to make it look like a house that had been there a long time. For example, the kitchen is simple and somewhat utilitarian, like a kitchen in an older house. The cabinets throughout incorporate historical glass from Germany to reinforce that old-world feel.” In addition, limestone and bronze were used on both the interior and the exterior in the gallery and in the pavilions to give the feeling that these were exterior rooms that were closed in over the years.
“One of the greatest challenges of this project,” he says, “was coordinating the suppliers and craftspeople. We used companies from all over the world – a company in Italy for the marbles, a company in France for the bronze doors on the front and rear of the house and one from the Czech Republic for the bronze gates. The library was made in Long Island, NY, and shipped in pieces to the site and the stone carvers were in Indiana.” The suppliers included Tradewood Windows & Doors of St. Catharines, ON, Canada (mahogany windows); Gold Coast Metal Works, Inc., of Olomouc in the Czech Republic (wrought ironwork); R. Bratti Associates of Alexandria, VA (limestone and marble work); Jack’s Roofing of Silver Spring, MD (roofing); Horus Bronze of France (custom bronze doors); Ivan C. Dutterer of Hanover, PA (millwork); Gordon Merrick of Symmetry in Wood, of Arundel, ME (kitchen cabinetry); and Matt Bruce of Architectural Stone Sale in Bedford , IN (stone carving).
“The challenge wasn’t finding the people who can do the work, but it was holding them to a higher standard of excellence,” says Franck. “When given the proper encouragement, and in some cases, more involved instructions, they got very excited about the project and they put 110% into it. As the project evolved, the clients also realized they were building a work of art. They had been collectors of art for 30 years, but when they realized they were building a work of art, they wanted to make sure it was done right. That attitude was passed on to the workers.”
The home was completed in May 2005, after a year in the design process and three years of construction – although the design continued to evolve during construction. This is the first residential project for the five-year-old firm. “All of the partners had worked for Allan Greenberg in the past, so we have experience working on important homes,” Franck explains.
Martha McDonald is the editor of Traditional Building Magazine.

