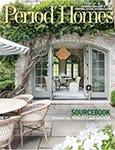
2025 Palladio Awards
Heights Regency – Benjamin Johnston Design, LLC
The formal living room was designed around the
artwork by Gilad Efrat.
Set in Houston’s historic Woodland Heights neighborhood, this newly built Hollywood Regency-inspired residence is infused with Neoclassical elegance but with a modern twist that celebrates the hallmarks of Benjamin Johnston Design’s signature style and design philosophy.
“This is our own home,” says creative partner Benjamin Johnston, whose firm designed the house and decorated it. “We use it as a laboratory on design and technology. It allows us to do all the things that we encourage clients to do, and it serves as a showcase for entertaining friends, family, and clients.”
Johnston and his team viewed the 4,900-square-foot house as a shell to decorate against, using a symmetrical massing and a traditionally inspired architectural plan, centering the home around a three-story central atrium that floods the core of the house with natural light.
“The challenge was the balance of classically inspired detailing, blended with a modern interpretation of Hollywood Regency inspiration and our modern art collection.” Johnston says.
Careful consideration was made to the exterior and interior architectural details that use classical proportions but through the lens of more contemporary profiling and playfulness of light, shadow, and contrast.








On the exterior, the brick rustication and coursing, attenuated metal columns that are reminiscent of Andrea Palladio’s use of double columns, detailing at the two porticos, and subtle stepping and profiling at the fenestration opening pave the way for the interior’s fluted entryway. The fluted columns and frieze of the atrium’s entablature continue these design principles and form a harmonious blend between classicism and contemporary design.
The spaces, hints of which are visible through the large glass front door, have a decided theatrical flair. Long, lush portières that are reminiscent of a stage curtain lead the way to the main rooms.
Johnston designed the formal living room, which features architectural paneling and a modillion cornice, around a large painting by Gilad Efrat that was acquired specially for the home. He hung it opposite the large picture window to make it visible to approaching guests.
Vibrant colors, contemporary furnishings, and a pair of vintage gilded chairs add glamour. The shelving that displays a collection of antique Loetz art glass features vintage leatherbound books, arranged with their gilded pages turned outward to create a golden backdrop for the glass collection
The dining room, its walls clad in large-scale silk moiré in a gray hue, is more muted. Like the living room, the colorful artwork takes center stage, becoming a conversation piece for those gathered around the table Johnston designed, whose arches are echoed in the rug that’s also of his design.
The playful ceiling fixture, by Atelier Alain Ellouz, is carved of solid alabaster. “It gives a most beautiful glow,” he says. “And it makes everyone look fabulous.”
The kitchen and family room are designed as luxurious entertaining spaces, a theater lobby of sorts, if you will, where guests can sit and have a drink before the show.
The kitchen’s molding is more pared back than the formal spaces, giving the room a more contemporary look. It gets its glam from cabinets that are wrapped in patinaed and lacquered brass, an island/table that looks like a raised altar, and a two-sided sofa centered in the atrium space that serves as a bridge between it and the family room.
The central staircase at the rear of the home, defined by a black banister, sets the stage for more art: On the second-floor landing, an installation by artist John Cornu that is meant to recall burnt matchsticks is opposite a collection of 27 framed black-and-white prints by legendary New York City photographer Rodney Smith.
Perhaps the most fanciful space is the library, whose wallcovering resembling rusticated stone was designed by Johnston, turning the room into a playful castle. A purple sofa and a pair of orange ottomans with a dancing-horse motif are juxtaposed with more serious-looking Neoclassical bookcases.
Johnston says the project, which took 30 months instead of the 18 planned because of the pandemic, was “a humbling experience” that “allowed me to see what it’s like for my clients when surprises happen. But the extra time was super helpful because it allowed me to be obsessive about the details and to push and explore.” TB
| Key Suppliers |
|---|
| Architect/Interior Designer Benjamin Johnston Design Contractor/Builder Erin Stetzer Homes Landscape Installation Moss Landscaping Trim/Millwork TrevCo Construction Stone Fabrication Stone Shore Tilework Lucky Tile Wood Flooring Doro’s Unique Flooring Painting Villagomez Painting Co. Home Automation Unlimited Integration |








