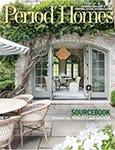
2025 Palladio Awards
Littlegate – FGS Design L.L.C.
The main house, front elevation.
Having bought a small cottage near the marina in Lyford Cay, the new owners came to the design team with a singular driving vision for its redesign. “It was as obvious to us as it was to our clients,” says Francisco G. “Kiko” Sanchez, AIA, principal of FGS Design, “the house was built around an amazing great room, which defined the whole experience.”
That generous room, flanked by diminutive dependencies, was square in design and had a tall, vaulted ceiling. But great room aside, the little house presented big challenges, some of which did not make themselves known until construction.
Its ill-proportioned windows were arbitrarily low in height, the bedrooms lacked basic modern amenities, such as closets, and there was no adequate space for sitting down for a meal with family and friends.
And, worst of all, there was no sheltered outdoor space to enjoy their island vacations. The large back garden, adjacent to the school, was clearly an unrealized opportunity to enjoy afternoons hearing children playing, accented by the sound of rustling palms.
“The great room had perfect proportion and scale; however, it was clear that the rest of the house and property needed to live up to the opportunity that space offered,” says Sanchez. “Our client has exceptional taste, and we always asked to add more detail, more charm, more whimsy, and to keep adding layers without over-doing it.”
FGS Design took inspiration from a variety of sources, including the Lyford Cay Club, old Caribbean vernacular architecture, artist Oliver Messel and even the Shedd Aquarium in Chicago.









To give the house old-world character, the team created layers upon layers of design, as exemplified by the scalloped cabinetry, veranda trellising, seahorse and dolphin fountains in the gardens and slim windows in the guest rooms that frame the view of the palms.
The first surprise was that the house, which was thought to be concrete and stucco, was a metal-frame structure with EIFS siding.
This posed a unique challenge, as walls contained diagonal cross bracing, limiting the options to adjust apertures in the facade, And the belt beam was lower than anticipated, complicating options for improving window and door heights.
“Usually, Bahamian homes have large brickmoulds so that you can mount strap hinges for shutters,” said Sanchez. “But we were able to achieve the look we wanted by reducing the brickmold width, while still keeping the minimum dimension we needed to attach the shutter hardware.”
Windows and doors had to be able to withstand the hurricane-force winds, but there was not a simple solution in every case. One opening was exceptionally wide, and the doors for it were so expensive that the owner expressed the desire for extra protection via a hurricane screen.
However, the allowable deflection of a screen so wide meant that it could not be added directly above that door. Therefore, it was installed in a faux beam about three feet from the opening, a technique that allows it to blend seamlessly into the architecture.
The verandas, too, offered complications because they had to have low-slope roofs that aligned with the existing ones. “We always recommend exposing the underside of the shingles,” says Sanchez, “because this is the way Bahamians have done it for years. It not only helps the shingles dry quickly and last longer but adds that extra bit of vernacular character.”
The new shell-encrusted folly at the pool, which Sanchez says is perfectly suited for a game of backgammon or an afternoon cocktail, adds a bit of whimsy to the property.
While the themes of the great room and outdoor living provided focus for the redesign of the main cottage, there was a huge drawback. The home had only two bedrooms—not enough to accommodate overnight guests.
Adding a guest cottage was a very tall order because of the narrow lot and site setbacks.
Because the main house was symmetrical, Sanchez and his team mirrored the guest cottage with a matching garage. “Connecting all three structures with verandas enhances Littlegate’s island charm,” Sanchez says, “and by adding a pool to the north of the guest house, we were able to create a terrace fit for parties or relaxation.”
The program was ambitious given the small amount of square footage.
Getting the typical public spaces (living, dining, and sitting rooms), essential functions (kitchen, pantry, powder room, laundry, and garage) and luxurious features (his/her closets, a primary suite, three en-suite guest rooms, an outdoor kitchen, loggias, outdoor showers, and a garden folly) all on one level required careful spatial planning.
“We worked very hard to not to lose an inch of space from the structure—we were tasked with maximizing the use of the house but still make it feel intimate and personal,” Sanchez says. The result is a whimsical house that lives larger than it may appear and represents the power of thoughtful design, offering a joyful haven for family, friends, and the beauty of island living.” TB
| Key Suppliers |
|---|
| Architect FGS Design L.L.C. General Contractors Tony Palacias, Sagoma International; Mia Tunnicliff, Cooperative Cos. Decorator Amanda Lindroth Design Landscape Designer Fernando Wong Outdoor Living Design Craftspeople P.E. Guerin, Linda Fenwick Design, Xoana Millwork, Blumer & Stanton, SMG Millwork |








