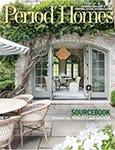
Palladio Awards
A Traditional House with Mediterranean Style
2016 PALLADIO AWARDS
New Design, more than 5,000 square feet
Winner: Eric Watson Architect

KEY PRODUCTS, MATERIALS & SUPPLIERS
Stucco: Smooth troweled,
three layer concrete
Exterior wood trim & Soffits:
Clear cypress
Exterior columns, Window
and door architraves:
Cast Stone by Tabby Stone
Interior columns:
Chadsworth Columns
Exterior light fixtures:
Murray’s Ironworks
Interior light fixtures:
Visual Comfort, Julie Niell Designs, McLean Lighting Works
Windows:
Loewen, insulated with impact glazing
Exterior French doors:
Bronze and Mahogany by Fenestra- America
Front door:
Mahogany, custom designed
Exterior Shutters:
Spanish Cedar, custom designed
Paints: Benjamin Moore
Exterior stains: Sikkens
Gutters and downspouts: Copper
Driveway and Forecourt paving:
Old Chicago Brick
Exterior terrace paving:
Shell stone
Roof tile: “Centenaria Ground” by Tejas Borjia S.A
Entrance gallery and stairway tile: Italian Limestone
Interior wood flooring:
Olde Savannah Floors
Kitchen and bathroom
cabinetry: Morgan Creek Cabinets
Study cabinetry and bookcases: Antique Heart Pine
Countertops: Marble, Quartz
and granite
Plumbing fixtures and fittings:
Rohl/Cifial
Door hardware: Baldwin
Exterior shutter hardware: Brandywine Forge
Interior wall finish: Painted plaster
By Kiley Jacques
Situated on a 300-foot-deep by 100-foot-wide slice of waterfront on Saint Andrews Bay in Panama City, Florida, the Mediterranean-style traditional house extends to the side setback boundaries to maximize the view.
A strong central axis extends from the bay to the street through the house’s primary spaces. A sequential arrival—from driveway to forecourt to entry portico—bolsters the axial orientation. Inside, a linear entry gallery connects all main floor areas while framing the view into the great room, loggia, pool garden, and near-distant waterfront. The gallery culminates with the the stair hall, which features a memorable circular limestone staircase with custom wrought iron handrail. “The design developed into an open classical plan with the primary areas arranged on an axis from the arrival forecourt/portico through the living room/loggia to the pool garden and the waterfront view beyond,” says principal architect Eric Watson.
The interior of the two-story 5,800-square-foot masonry house comprises: a large combined living and dining area with fireplace; a study and an office; a kitchen and breakfast room; a master bedroom with siting area and fireplace; his and her master bathrooms, closets, and dressing areas; two guest bedrooms with private bathrooms; an exercise room; a laundry area; an elevator; a master bedroom covered porch; a first-floor screened porch; and a three-car garage.
Principal interior features include: limestone flooring, plaster-finished interior walls, a circular staircase with custom-designed and fabricated wrought iron handrail, antique pine bookcases and moldings in the study, and an antique limestone fireplace surround in the great room. Additionally, classical moldings and details create a sensible backdrop for showcasing the client’s collection of fine art and furnishings.
The 2,400 square feet of exterior space host a forecourt with ample room for guest parking, a swimming pool and spa, and areas for seating and dining. Special features take the form of an Italian barrel-tile roof, cast-stone window and door architraves, mahogany shutters, and a screened outdoor sitting room with dry brush-painted brick walls. Curvilinear plantings support circulation around the property while four geometrically stationed palm trees, flanked by slightly raised lawn terraces, frame the waterfront view and anchor the pool at the center of the garden.
Of special note is the Tuscan-inspired entry portico, inspired by Indio Jones’s design for Saint Paul’s Church at Convent Garden. Its presence is the house’s primary architectural expression, establishing the entry façade. Featuring cast-stone exterior door and window architraves as well as timber eaves, the portico is in perfect harmony with the Palladio-inspired villa as a whole. “When the client of this new house expressed an interest in a Mediterranean style house with columns,” explains Watson, “I immediately envisioned an axial, Palladian plan anchored by an entry portico in the Tuscan Order.... Through the rigor of the classically inspired planning and architectural expression, this new house demonstrates how the architectural principals of Andrea Palladio can be relevant to the design of a traditional new house that meets the requirements of modern day living.”








