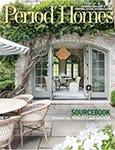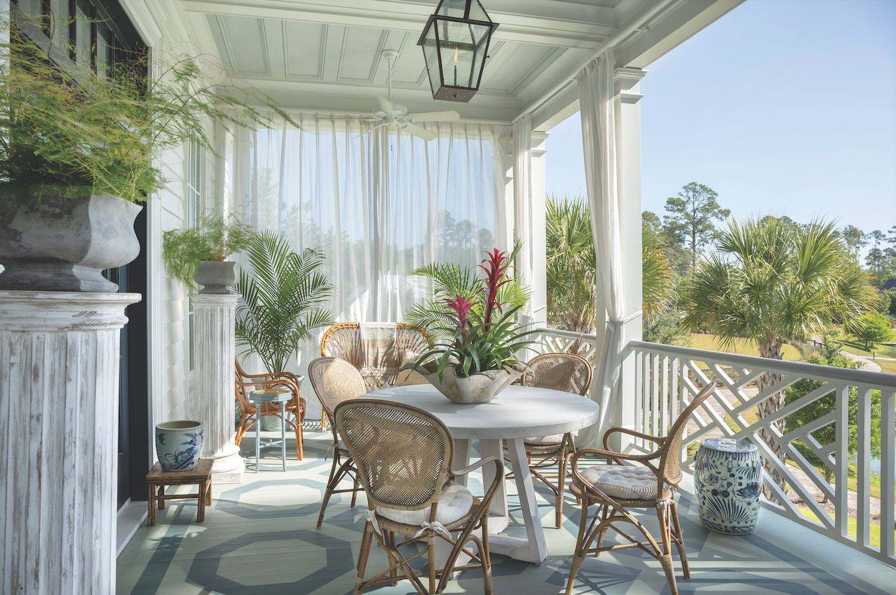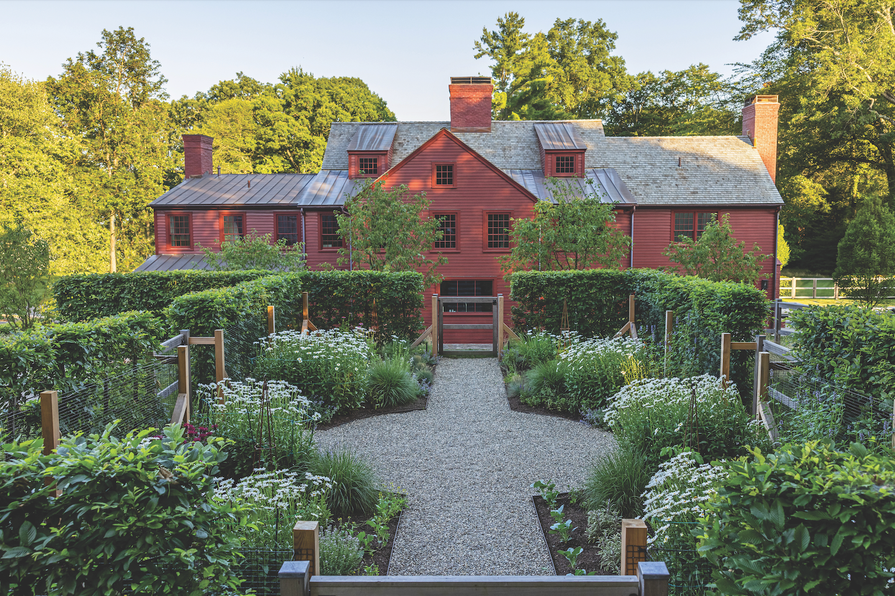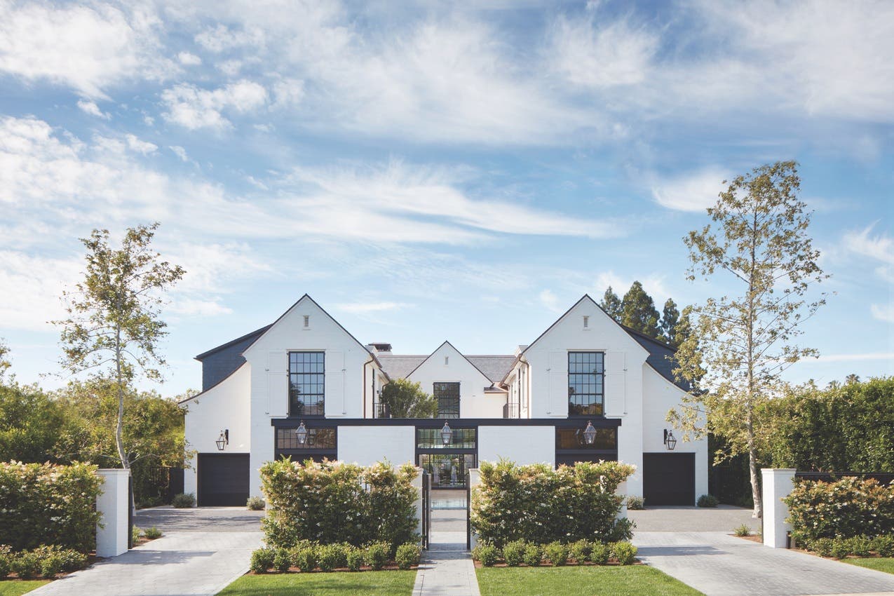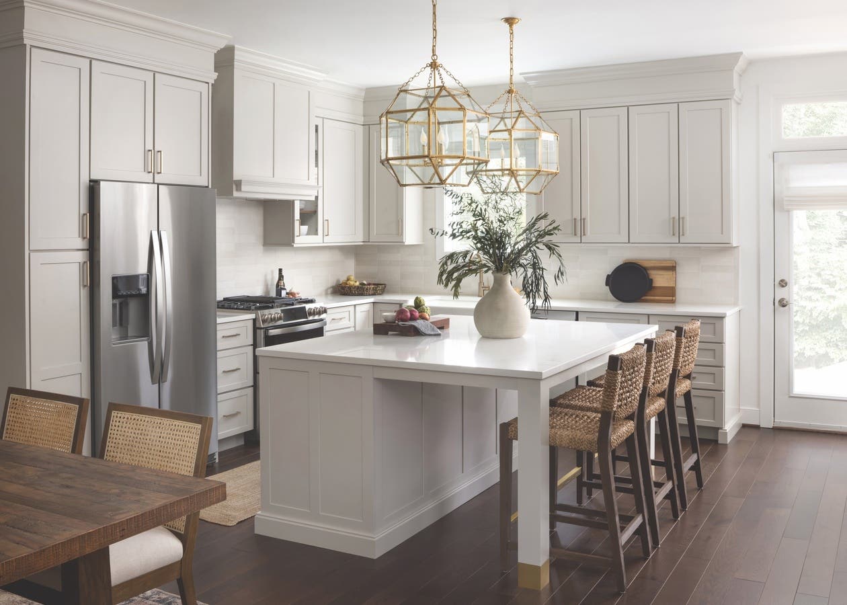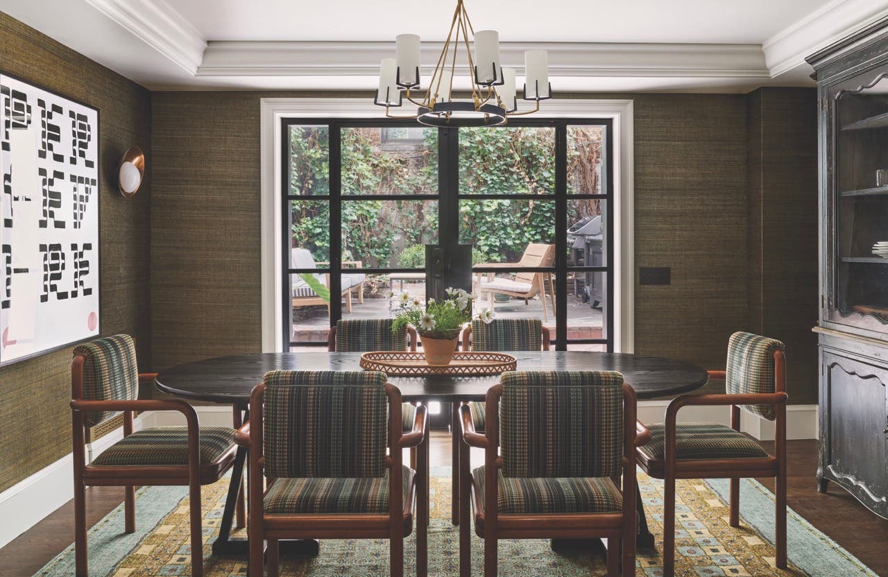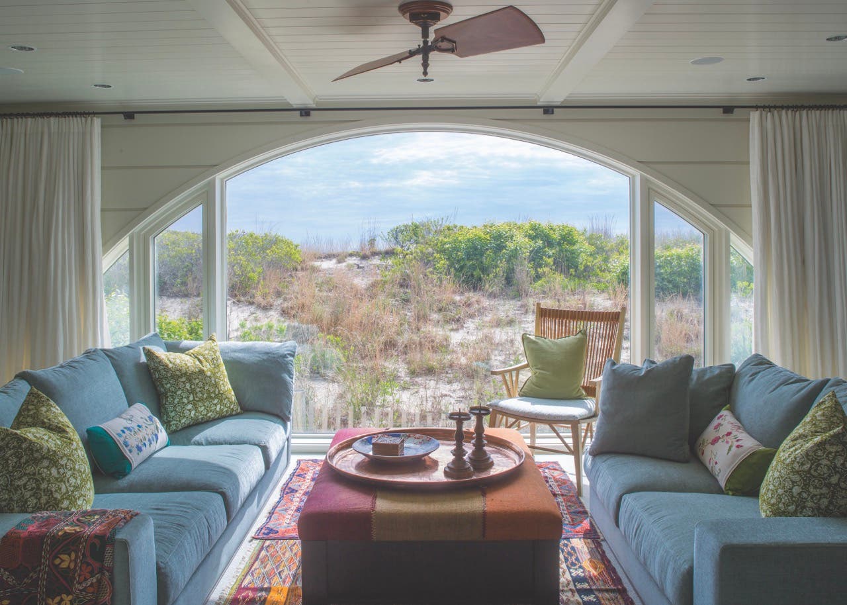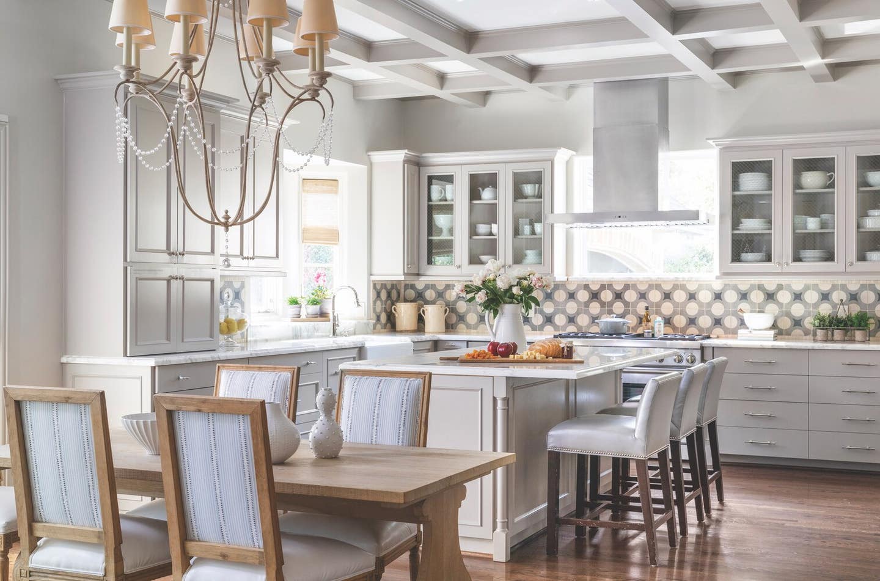
Projects
Dodson Interiors: A Kitchen Redesign to Maximize Space
Althea Lea and her husband, Henry, brought in Julie Dodson of Dodson Interiors to redesign the kitchen of their 5,000-square-foot, four-bedroom home in Houston, Texas. Upon moving in, they’d found a bewildering lack of functionality.
“It was a beautiful kitchen, but the way it was situated didn’t give us enough preparation space based on how big the kitchen was,” says Althea Lee. “We wanted more usable space. We really rearranged the whole kitchen.”
A big element of that redesign was finding a new location for the six-burner range, which in the original design had been situated inside an L-shaped kitchen island.
“It pretty much took up the entire island,” Lee remembers. “We didn’t have space to prep our food because across from stood the fridge and the sink.”
To incorporate a larger, rectangular island—sans cooktop—and situate appliances in the most useful locations, Dodson found that there was only one possible place for the stove to go. But the new location, facing the room’s far wall, presented a unique challenge: The space where the range hood would need to go was home to a large picture window.
Dodson made a bold and unusual choice: to put a sleek range hood in front of the window; it was styled to ensure as little obscuring of the window and light as possible.
“There’s a design solution for everything,” says Dodson. “Sometimes it’s not going to be your first option or your first choice, but you can still make it beautiful and make sure the function is there. I think this one turned out great.”
Another change to the configuration was extending the kitchen a few feet into the breakfast area, which had space to spare; this allowed for a bigger island. The breakfast area is still an important element of the room. Dodson made it a focal point with a statement chandelier.
“The breakfast area is the heart of the house,” says Lee, who homeschools her son and often hosts his peers—typically around the breakfast table. “The space had to be very practical.”
Along with bold elements like the window-adjacent range hood and the eye-catching chandelier, Dodson focused on design details that would make the kitchen shine. One of the most important—and the thing that Dodson says is “obviously” her favorite thing about the finished design—is the backsplash tile, which creates a repeating design in gray, marine blue, and off-white.
“When I saw that backsplash, I immediately knew, ‘that’s it,’” she says. “There’s a subtle freshness to it. There’s something about it that gives that space a personality that I feel suits the client and matches the design, and is impactful without trying too hard.”
Read More: A Maryland Townhouse Kitchen Renovation
Lee was just as enthusiastic about the way the backsplash adds a touch of fun to the room without commanding too much attention.
“That’s what I love about Julie: She really knows how to bring a lot of whimsy,” Lee says. “She does a great job with pattern and color, making it so it’s not overwhelming. The backsplash definitely is the showstopper.”
The tile presented a fresh and modern element that fits in well with the home’s general country-French aesthetic.
Dodson found several other ways to update the style as part of the renovation. She avoided putting recesses in the drawer paneling, opting instead for modern slab fronts, which Lee finds “nice and clean.” She also took out some molding that was in the original kitchen, and contrasted the cabinet color subtly with the wall paint to bring visual interest. She added interesting hardware, including a faceted faucet and cabinet knobs.
“She really cleaned up the lines and made it sparkle,” says Lee. “The cabinet pulls are very special. They are perfect. They’re like the earrings for the rest of the house.”
The kitchen itself is a gem, now that it’s as functional as the family needs it to be. Lee’s favorite thing about the new design is the ability to use the entire island and “actually be able to cook in the kitchen.” She enjoys having people over and being able to accommodate them in the room while she prepares food. “There’s plenty of room to move around,” she says. “There’s a nice flow to the kitchen.”

