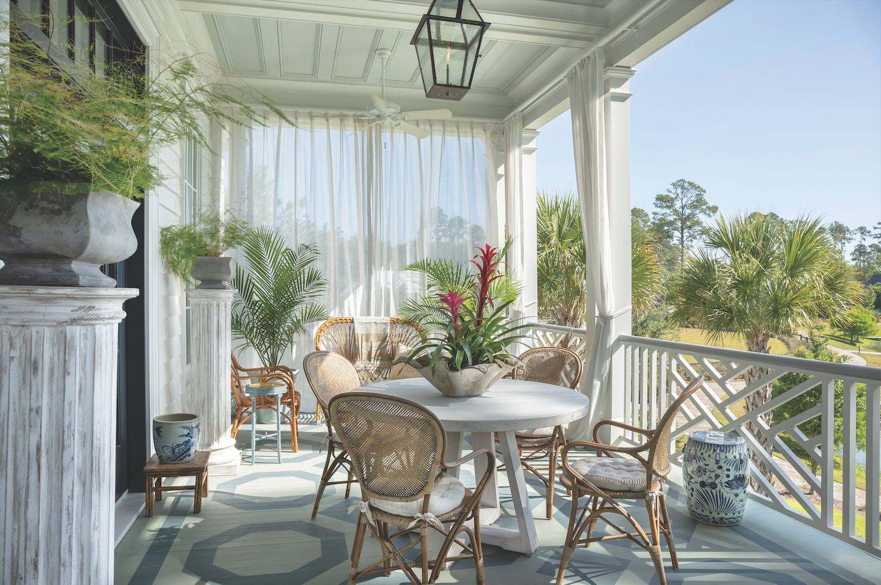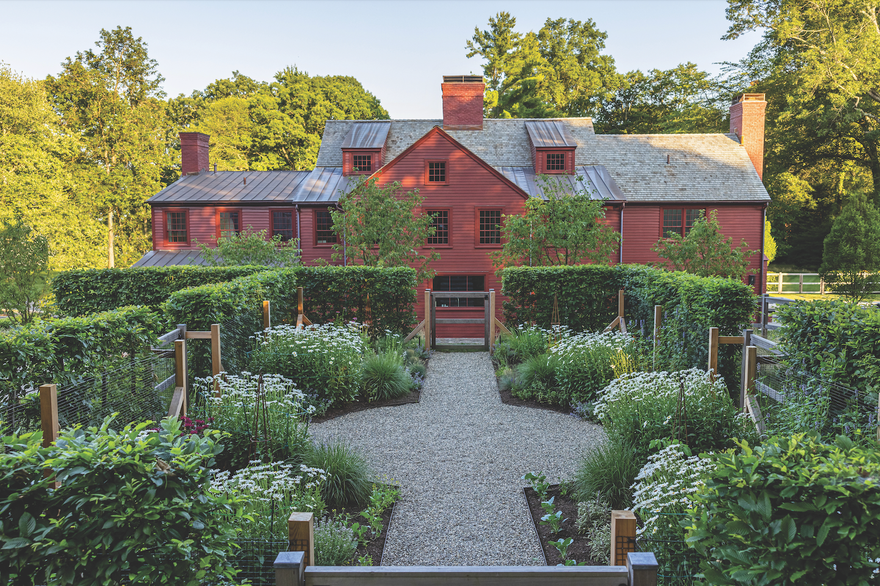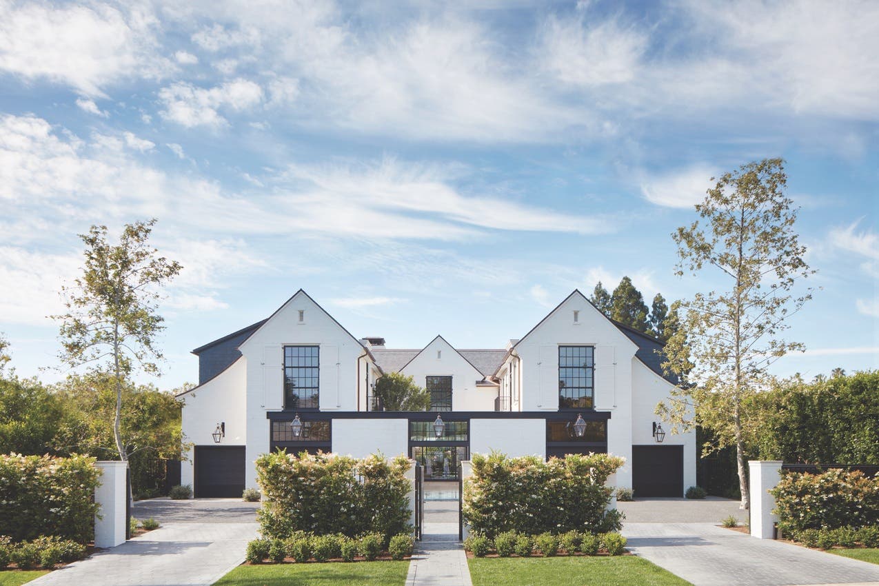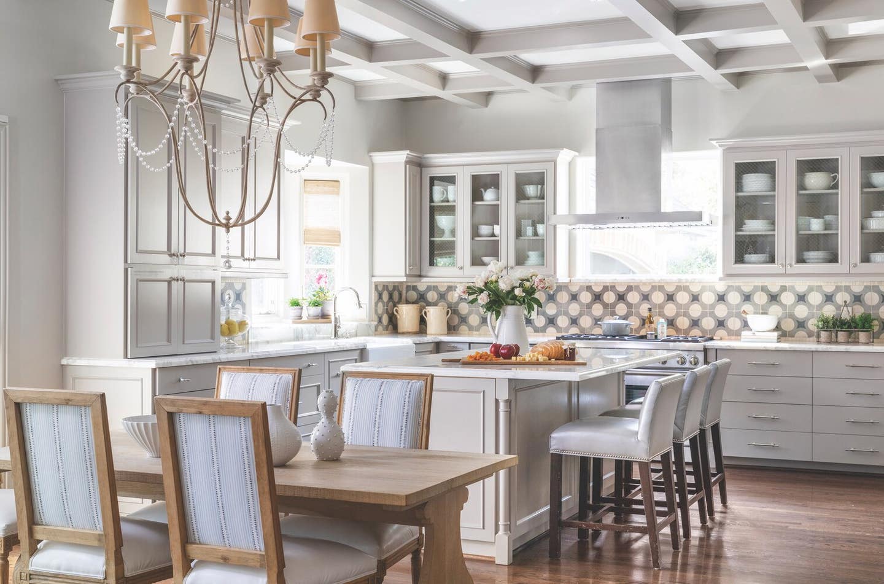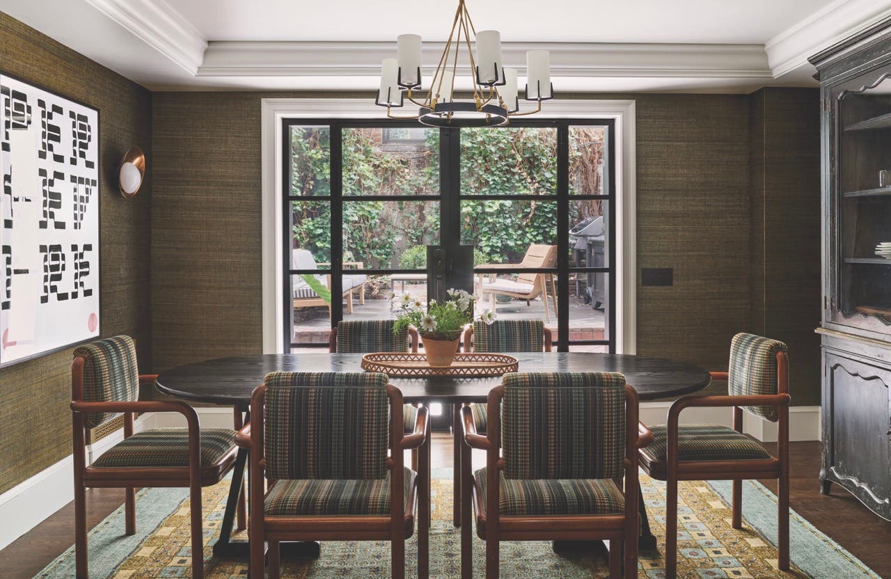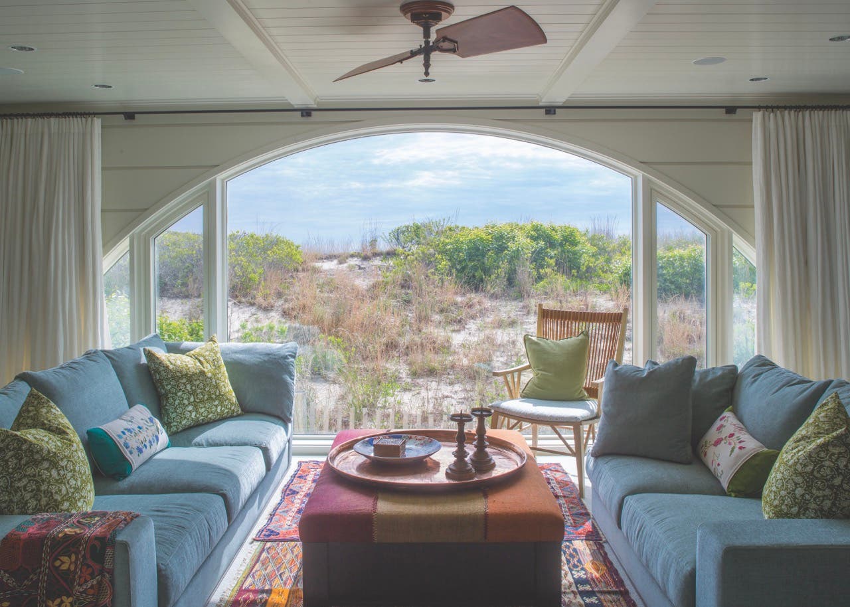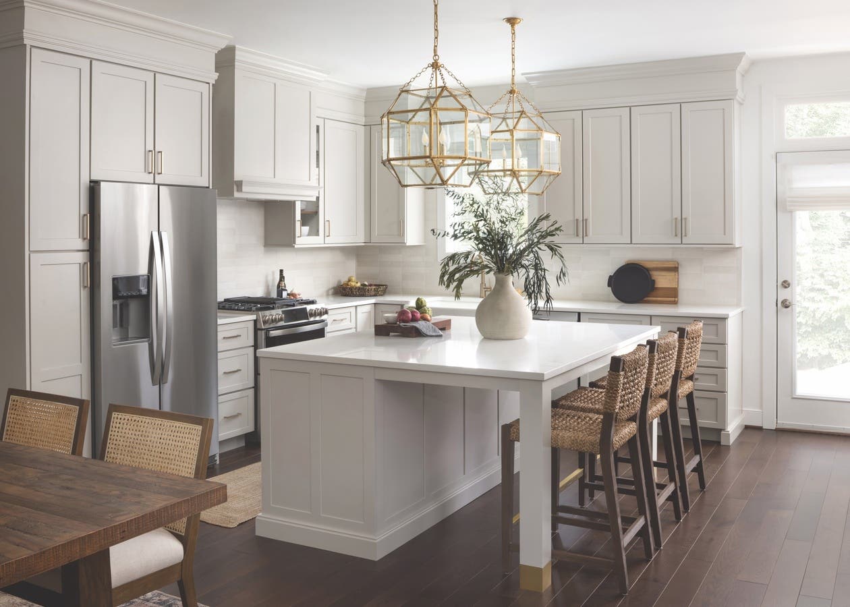
Projects
A Maryland Townhouse Kitchen Renovation Opens & Brightens
When Erika Jayne, owner of Erika Jayne Design, first saw the townhouse kitchen she’d been asked to renovate, she knew her priority would be opening it up.
Despite having served as a model for its Gaithersburg, Maryland, townhouse community, the 2,360-square-foot, four-story home had a kitchen that irritated its new homeowners. And the entire second floor, which also contains a dining space and a family room, was chopped up by walls and columns.
“It felt very compartmentalized,” says Jayne. “There weren’t any great sight lines, meaning there was really no feeling of connection.”
The homeowners wanted to join the townhouse's kitchen and dining room into one large area and open up that space to the family room to create a flow from one end of the floor to the other. In particular, they wanted to be able to host family gatherings.
“They’re big on doing Thanksgiving dinner at home and hosting their entire family,” says Jayne. “So, having a situation where they could all gather and feel very connected in one space comfortably was incredibly important for them.”
Removing the wall between the kitchen and dining room bought more space for the kitchen, allowing room for a large island that could seat three stools and had plenty of storage. This was a particular desire of the homeowners, considering the original kitchen had a small, non-functional island. The dining area remains roomy, with a table that can seat up to eight.
“We didn’t add on to the house at all, but the kitchen definitely grew in size, visually,” says Jayne.
Another key change was removing the casual breakfast table and built-in bench seating that had been situated on one side of the kitchen, near an exterior door. Jayne replaced this seating arrangement with a floor-to-ceiling cabinet unit that includes a countertop and wine fridge. The area provides extra storage
as well as a place to set out food or drinks when the owners entertain. Removing the bulky seating from this area helped to open up the space; now there is an unobstructed pathway to the door. This side of the kitchen became more spacious and also more functional.
The homeowners also were intent on warming up the space using color and texture. The original townhouse kitchen was high contrast, with black-and-white striped tile flooring.
“It was very white and not cozy at all,” says Jayne. “They were really craving warmth. But they still wanted it to feel light and bright. We did that through the use of warmer neutrals.”
She chose a gray with a beige undertone for the cabinets: Agreeable Gray by Sherwin–Williams, which provided an overall feeling of subtle warmth.
“We kept the walls white to keep the room clean and crisp, but we brought in that really warm gray and then layered in lots of texture,” says Jane. The texture came from woven materials, marble-look quartz, brass fittings, wood tones, and matte white ceramic tile that looks handmade.
“The tile offered us that neutral backdrop we were looking for,” says Jayne. “We weren’t looking to introduce a lot of color. It was really more about adding some texture, and the tile offered that kind of very subtle texture because of its handmade-look quality.”
Two large, gilded-iron-and-glass pendant lights (the Morris by Suzanne Kasler) hang above the island and provide a rich focal point to the space. Jayne also brought warmth and visual interest by adding glass fronts and wood-toned shelves to some of the cabinets, as well as chunky open wood shelves to the built-in sideboard.
Jayne used other decorative elements to tie the redesigned townhouse kitchen space to the family room at the other side of this level. She brought the picture-frame moldings that existed in the family room into the dining and kitchen space to create a visual connection. The homeowners also decided to put in new flooring throughout the second floor, which has helped create the sense of a single, integrated space.
One of the few hiccups during the project was a long delay in the arrival of the new flooring, due to supply chain slowdowns. But little else stood in the way of Jayne’s giving the homeowners exactly what they wanted.
As she puts it, “It was a smooth project and a delight to design.”



