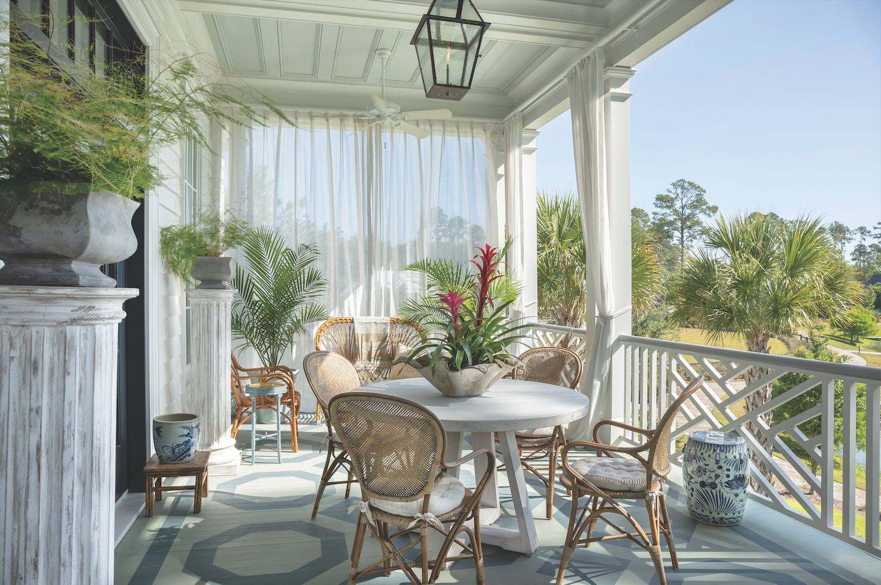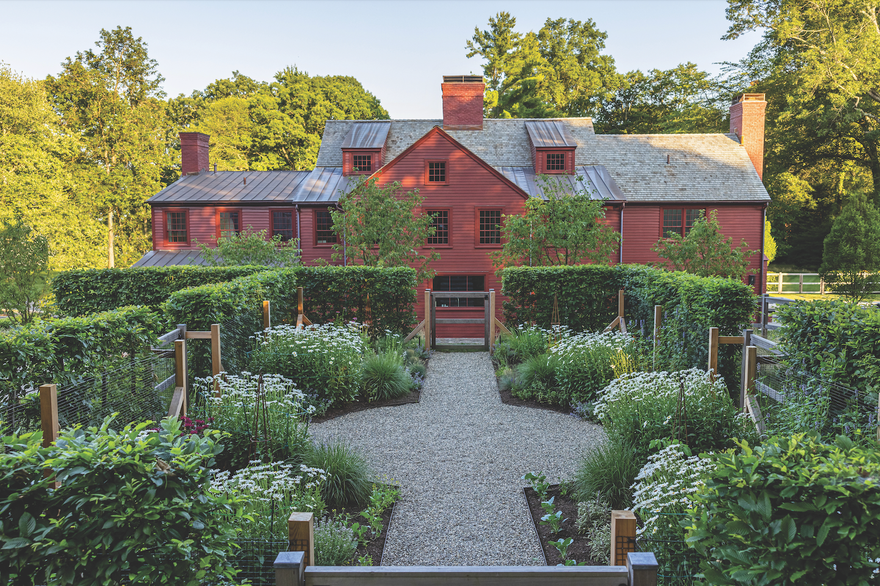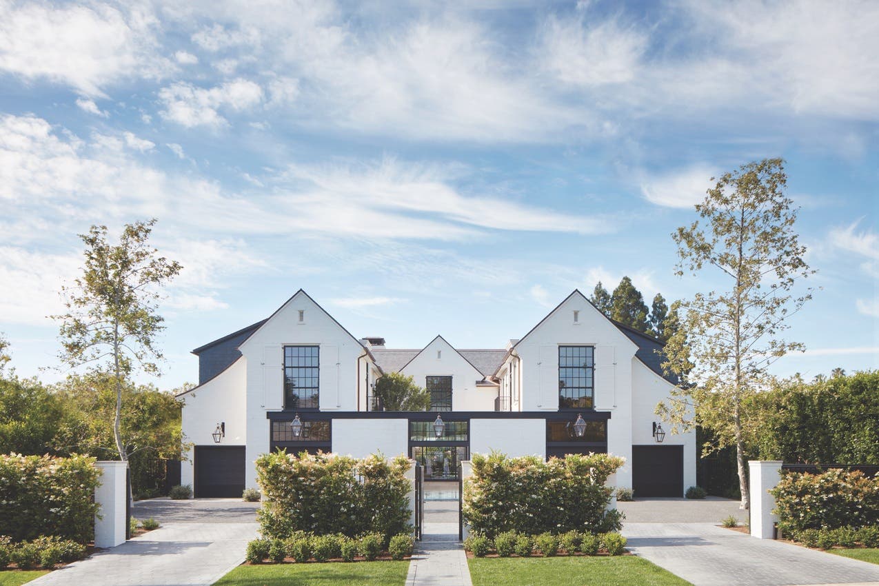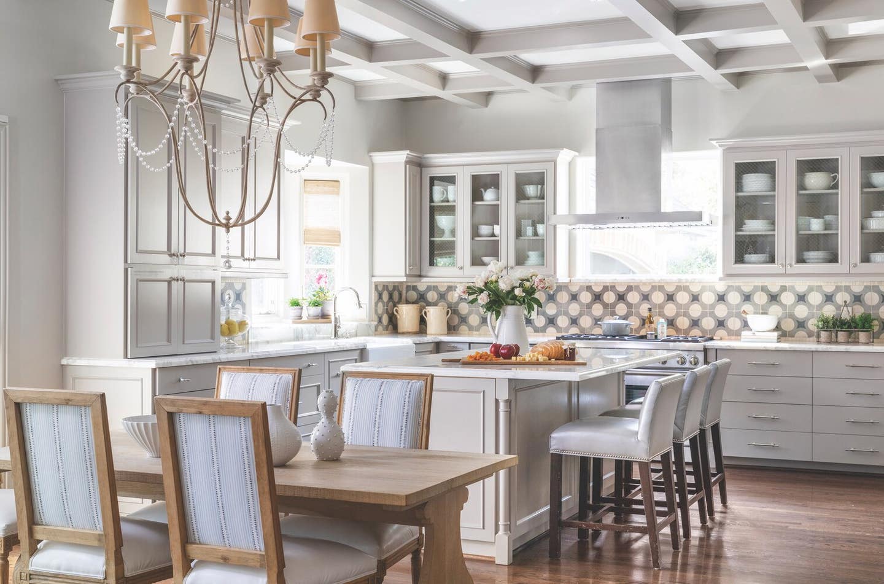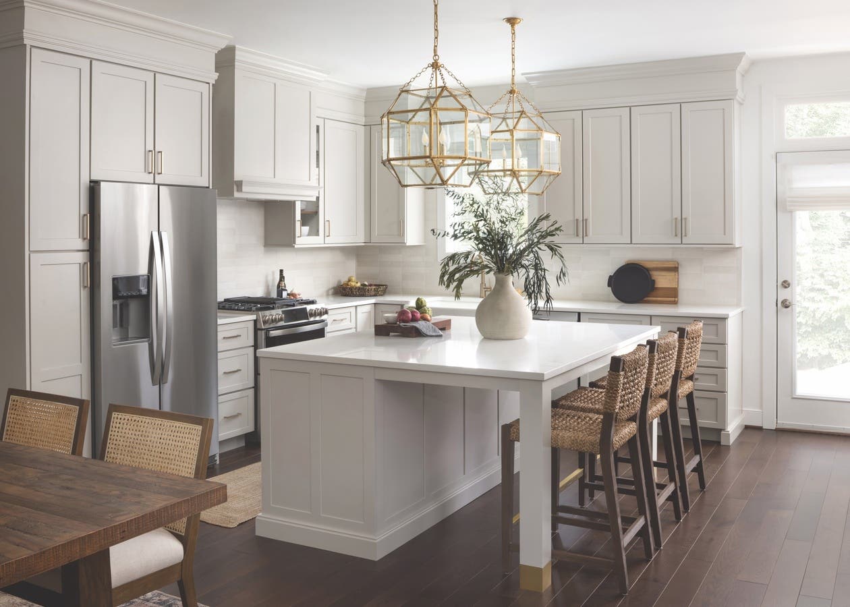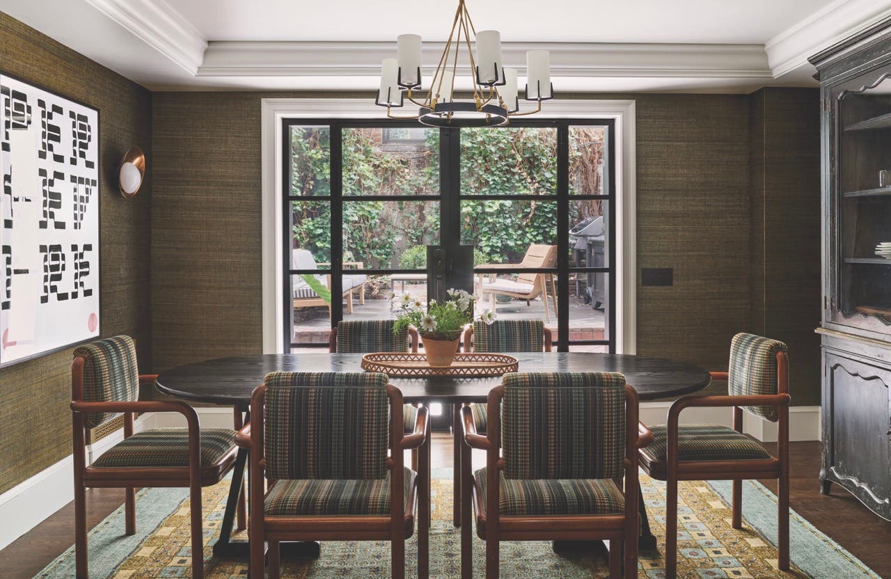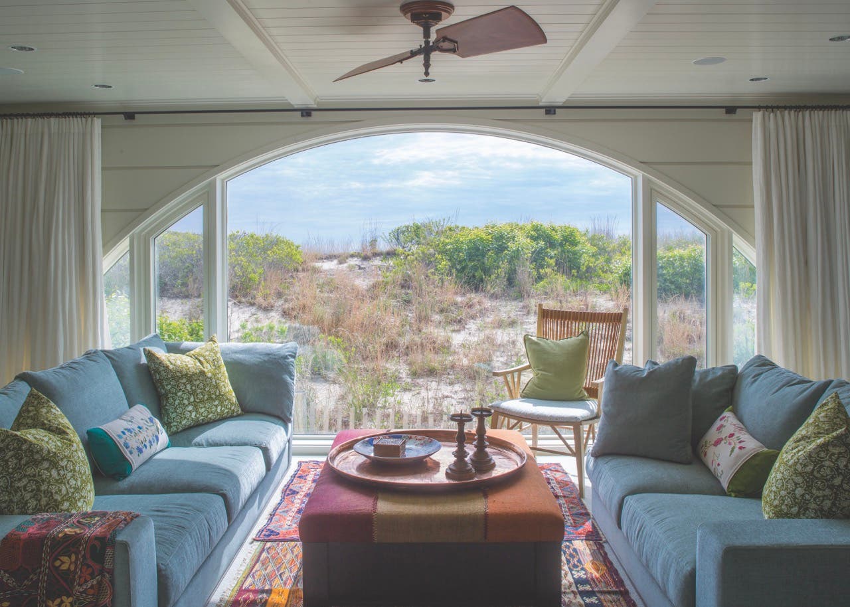
New Construction
Framing the Horizon: A Coastal Home Rooted in Classical Design
In designing and building coastal homes, the weather, of course, becomes a key player in the process. Houses built near the water have to be strong enough to withstand storms, high winds, salt water, and even flooding.
Because beachfront properties are so highly sought after, more often than not, the lots are small, another factor that affects aesthetics.
When asked to design an oceanfront house in Bethany Beach, Delaware, architect, Wayne L. Good, FAIA, whose eponymous firm is based in Annapolis, Maryland, visited the small, vacant lot and saw nothing more than sand fencing and a dune.
“Although I could hear it, the Atlantic Ocean was nowhere in sight—until I ascended the dune,” he says. “This simple experience established the primary architectural concept for the house as a vehicle to reveal and frame the Atlantic Ocean.”
subtly standing out with elegant, authentic architectural details.
This was easier said than done as Good and the builder, Winchester Inc., can attest. The factors that presented themselves—neighboring homes standing shoulder-to-shoulder behind the dune, a site that was only one-seventh of an acre, stringent setback and height limits, FEMA environmental restrictions and community design criteria, and a buildable area of only 2,900 square feet—dictated what Good calls “more a prescription for mediocrity than excellence, and constituted an impediment to serious architecture.”
But he accepted the challenge, creating a house that not only fits the criteria but stands out for its innovative design solutions.
To capture the unimpeded ocean views visible over the dune, Good designed a classical upside-down house with the children’s bedrooms on the lower level and the main living spaces on the upper two floors.
Stymied by “obtuse design constraints on the exterior,” Good focused on refining the interior arrangement of spaces to maximize their connection to the water and beach. “Overall, the design provides a choreographed sequence of arrival, anticipation, and ascent, allowing the house to unfold and gradually reveal the infinite horizon of the Atlantic,” he says.
He reinforced the elevated floor plan with simplified Palladian symmetry combined with the vernacular architecture of turn-of-the-century American seaside resort houses.
“Palladio’s Villa Cornaro, with its recessed, stacked loggias, provided some solace from the homogenous exterior dictates of the homeowners association,” he says.
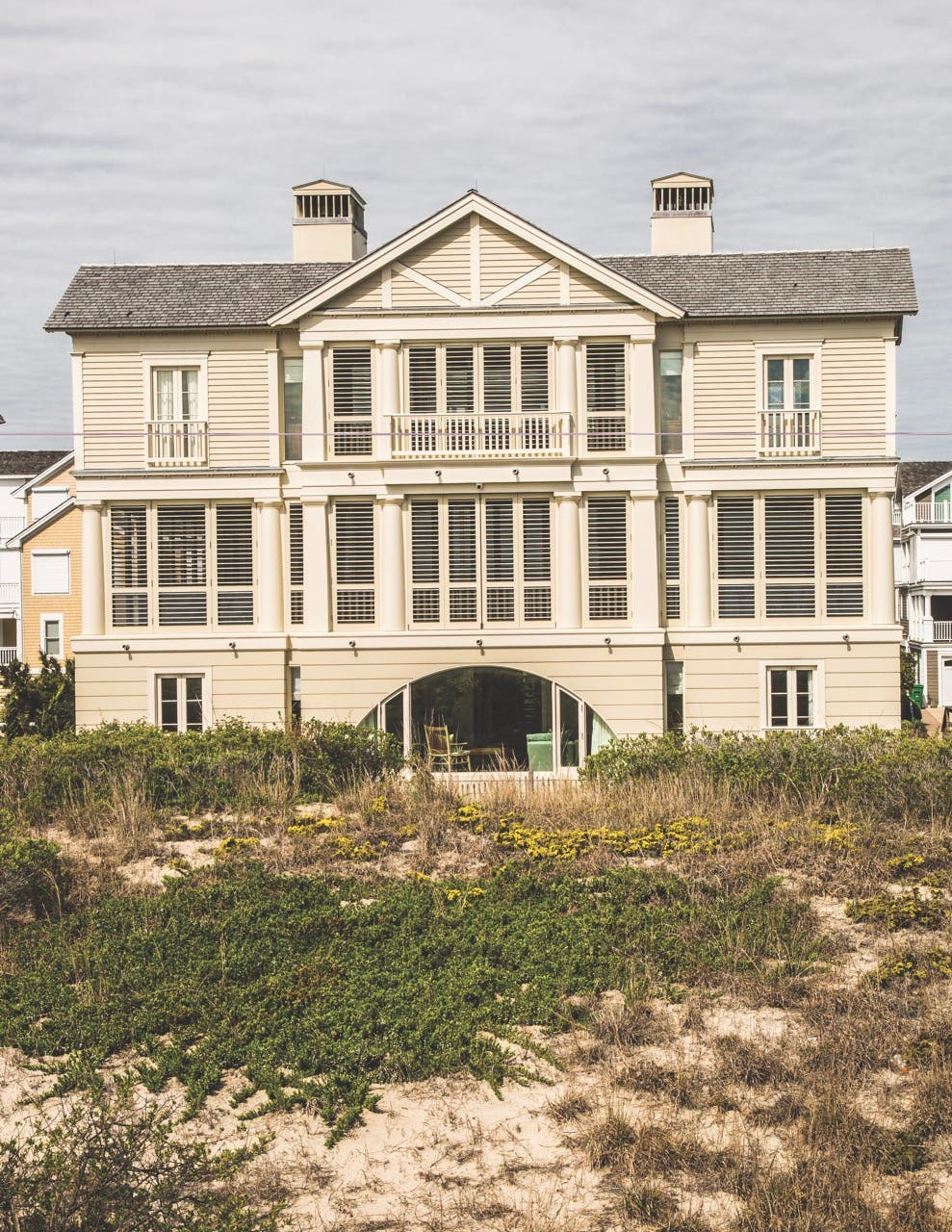
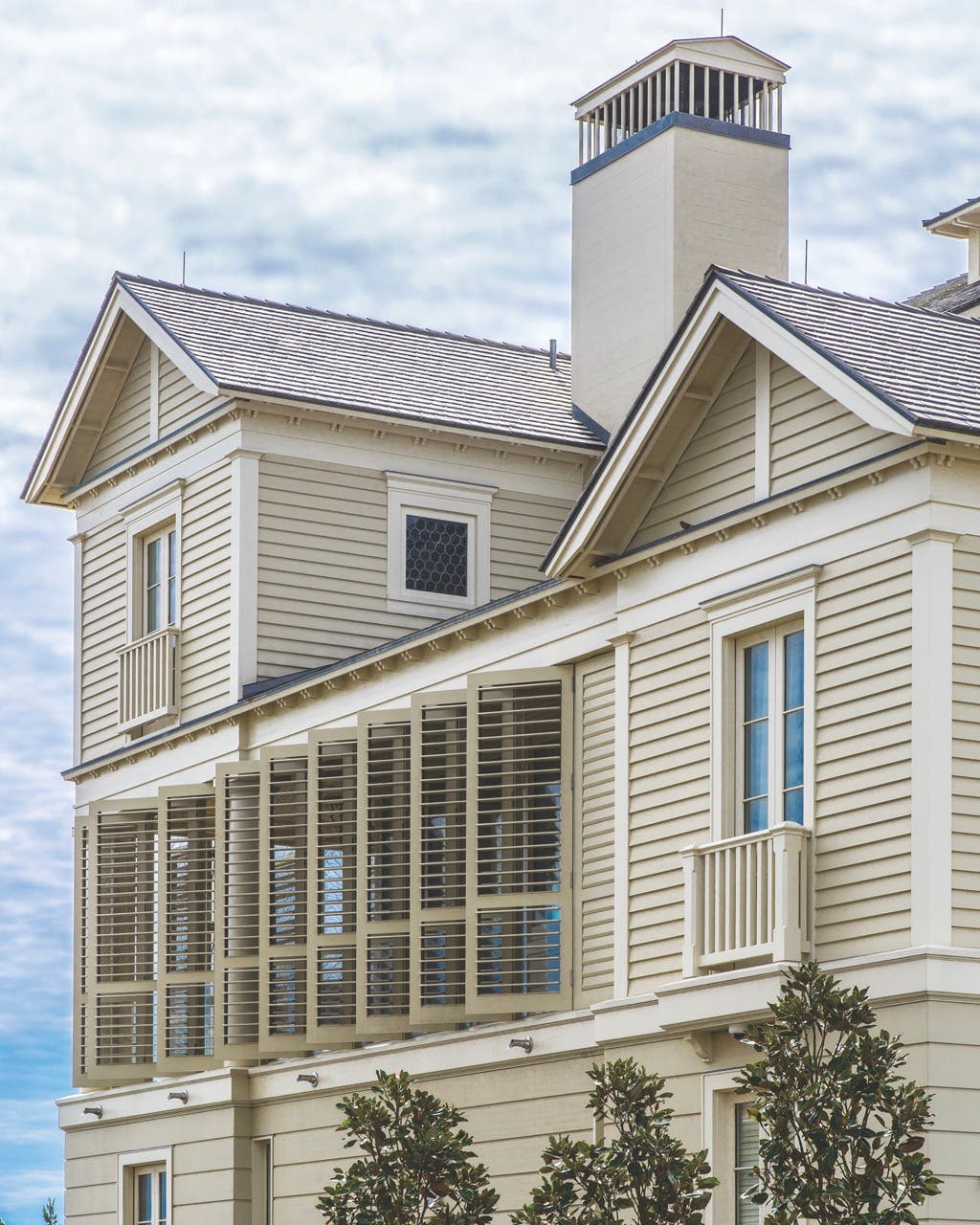
filtering light and privacy-still maintaining panoramic views from within.
The windows, exterior doors, shutters, exterior trim, decking, and siding were manufactured using Accoya, a versatile modified-wood product that’s durable, stable, and rot resistant, an important choice, according to Andrew G. Smith, vice president of Winchester Inc., because Good’s design features a plethora of architectural embellishments that need to be protected from the elements.
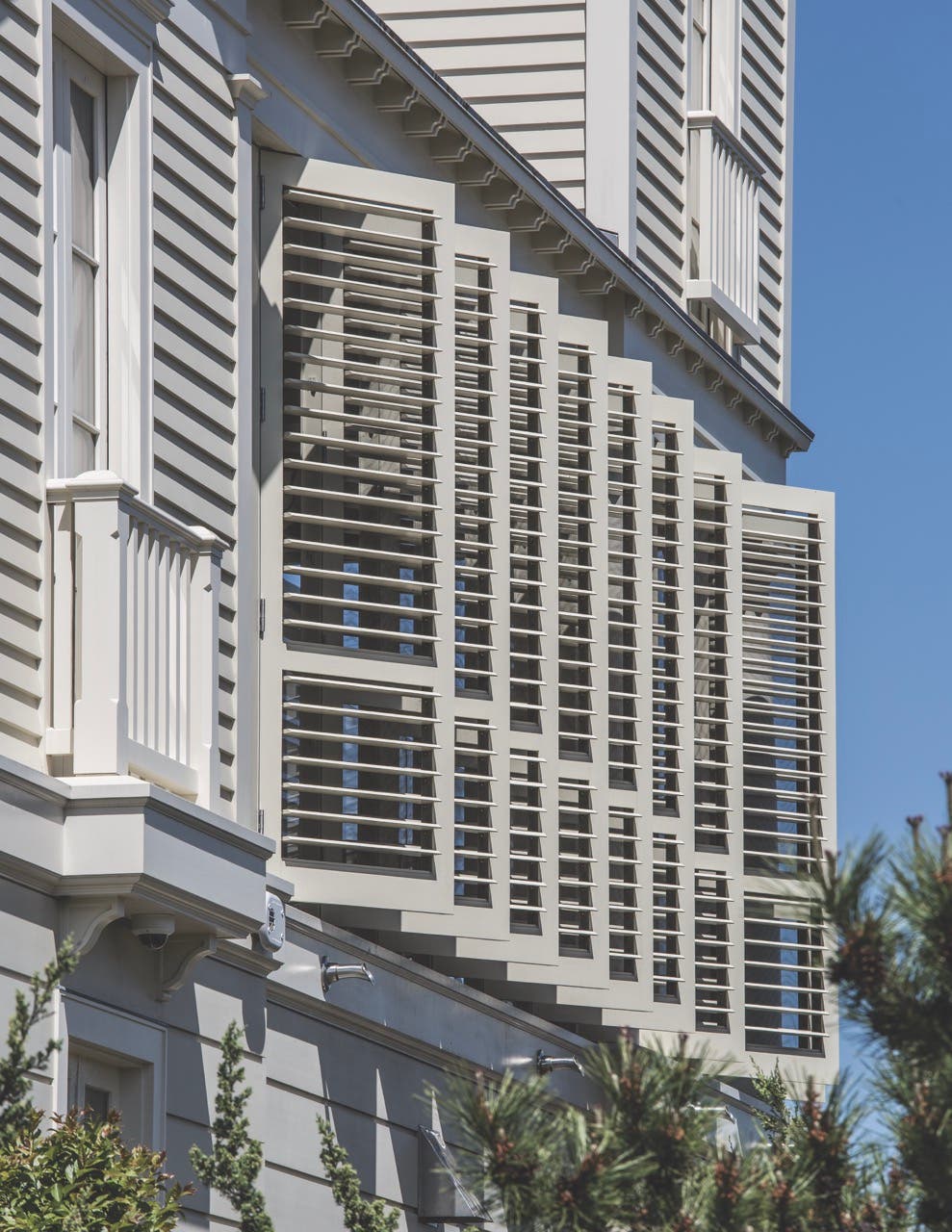
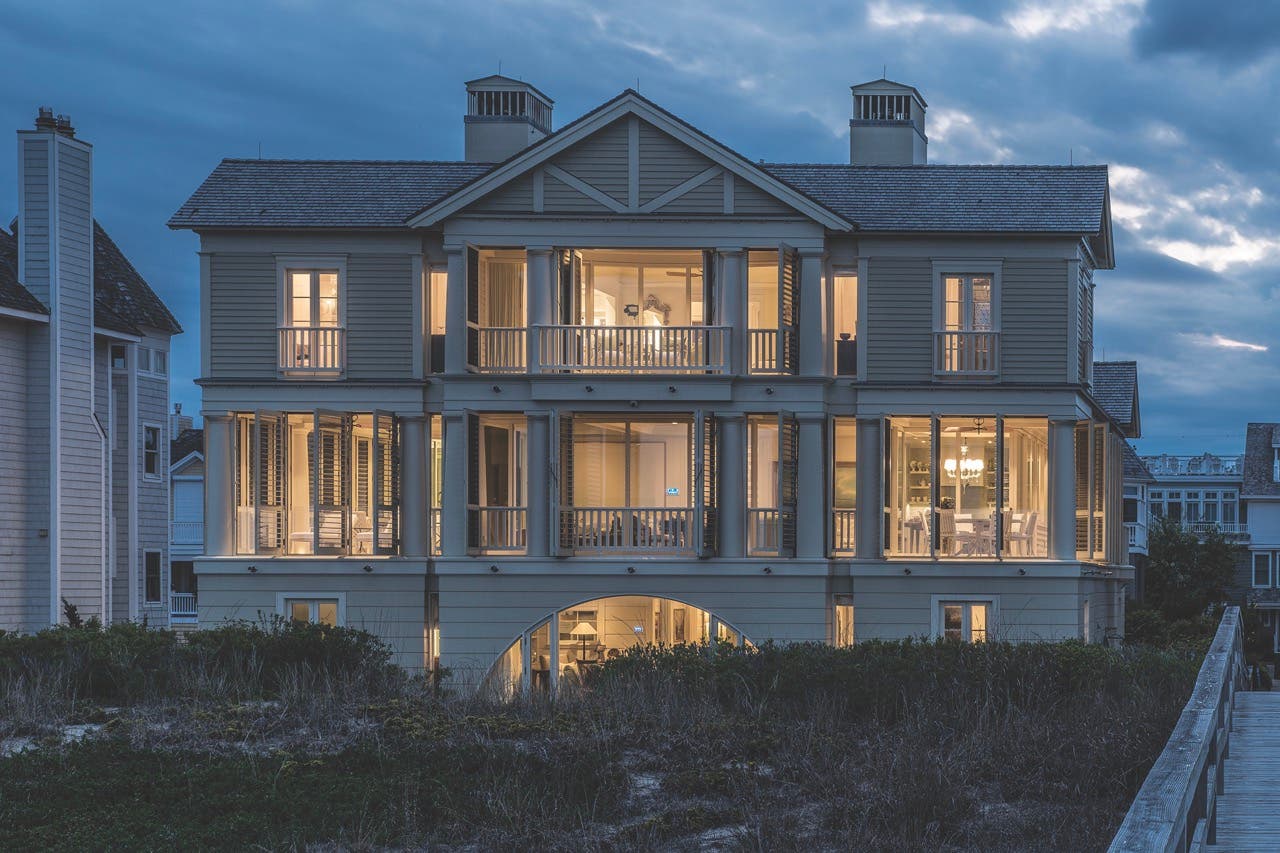
On the ocean side, Good used stacked orders and a large Diocletian window at grade to reinforce the axial floor plan and connect the interior of the children’s level to the natural beauty of the dune.
“This is a landscape feature that’s often overlooked,” he says, adding that in many cases it’s used for storage or parking.
Inside, the symmetrical floor plan is arranged around a central-axis stair hall/gallery that extends through all three floors. On the main living level, a serpentine wave or curved floor-to-ceiling glass, a metaphor for the shoreline beyond, reveals panoramic ocean views.
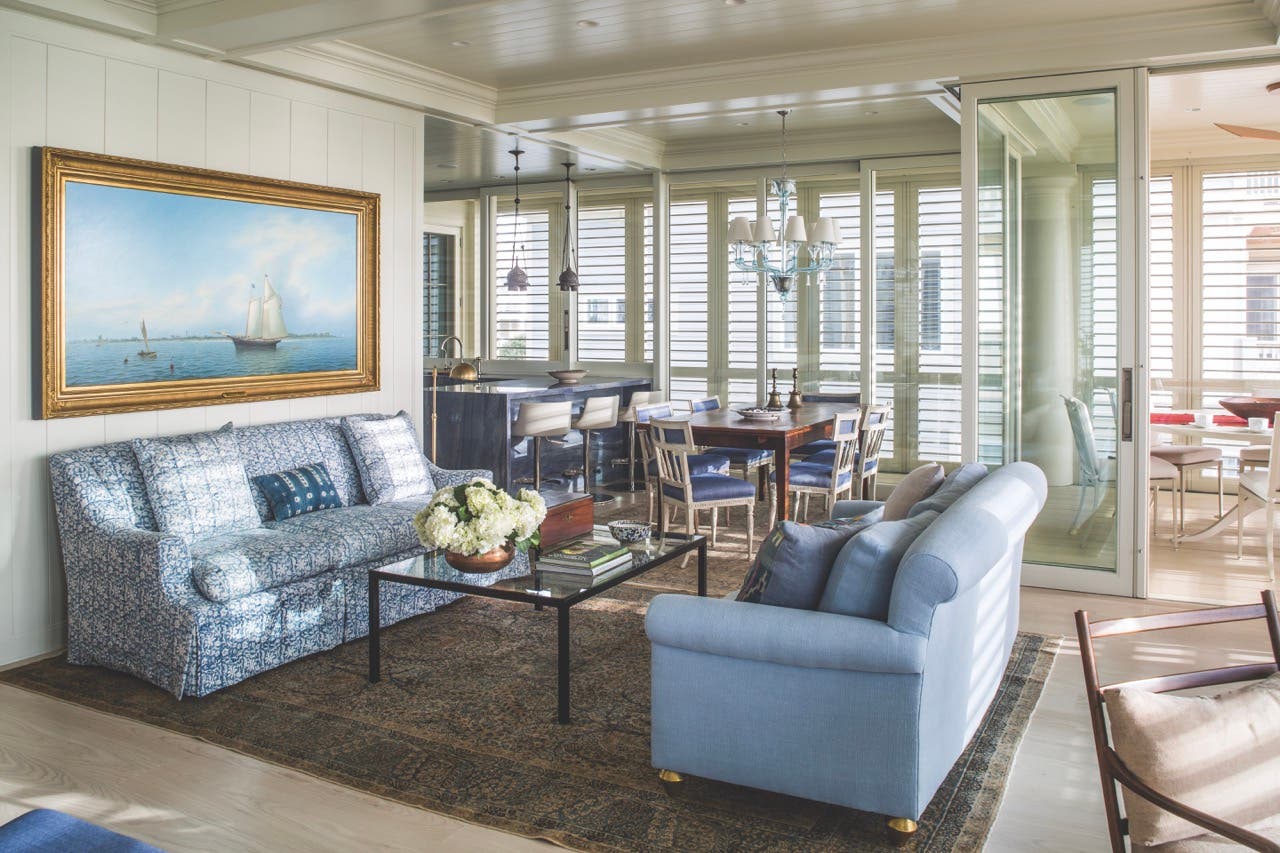
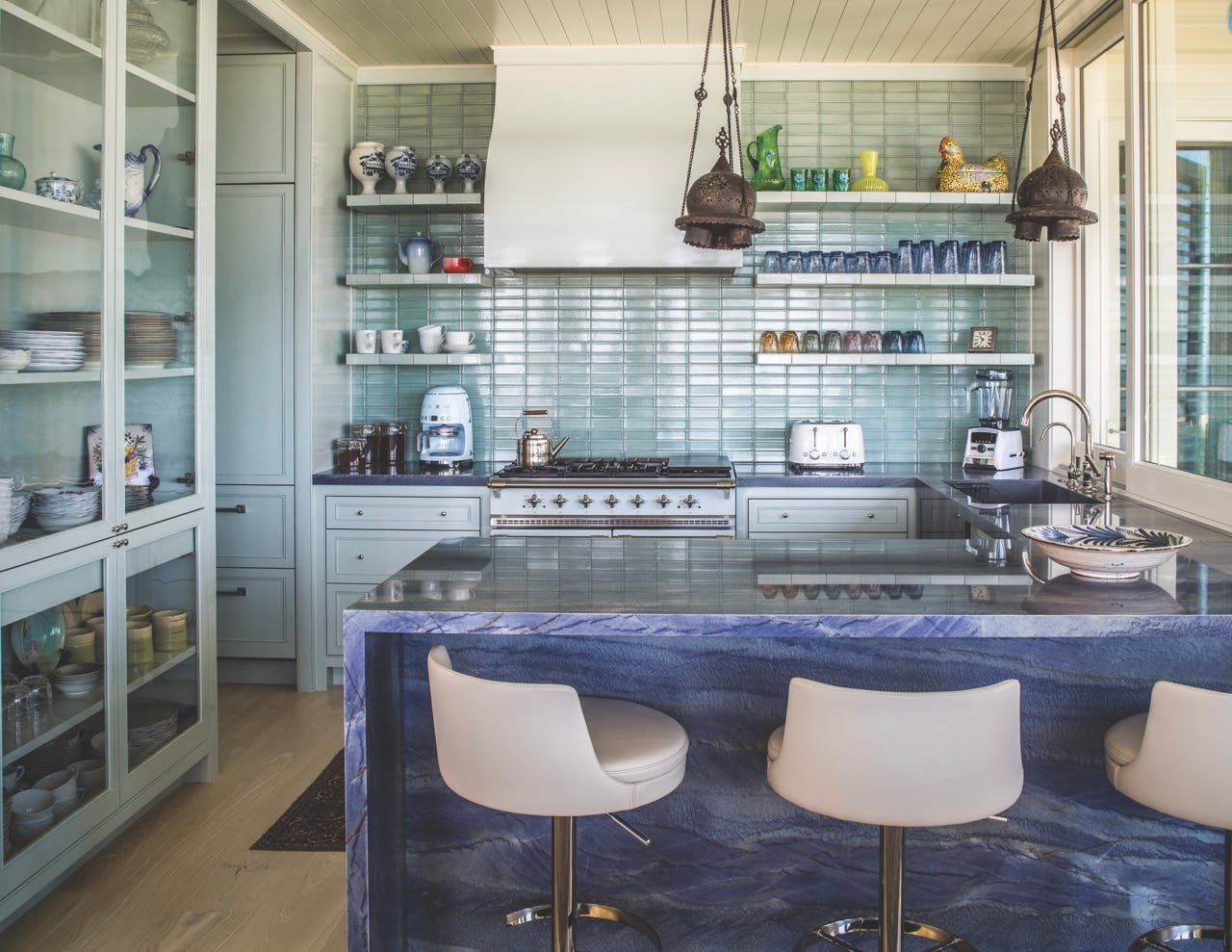
The alignment of axial windows infuses the interiors with natural light. They are pleasingly augmented by floor-to-ceiling glass walls in the second-level main living room and third-floor primary suite.
Good’s pièce de résistance is the recessed wraparound loggia that was inspired by Thomas Jefferson’s Venetian porches at Monticello and traditional Southern louvered porches.
The 10-foot-tall louvered motorized shutters installed on three sides filter natural light and shade and offer protection from insects, weather and wind, and their virtually frameless glass railings provide a seamless indoor-outdoor connection.
Each of the shutters has three integrated motors—one opens and closes the louvers, one swings them open and shut, and another latches them securely in the closed position.
When open, “the shutters are like great big sails,” Smith says, “so if a strong wind storm rolls through, it has the potential to damage them.”
To prevent that possibility, they are controlled via a home-automation system. In addition, a weather station on the roof is tied to the controls and closes them automatically when wind speeds exceed the programmed set-points if no action is taken within a specified time period.
The interior’s neutral color palette further ties it to the beach environment.
The construction of the house presented some unusual challenges. Because it’s a beach community, building is prohibited during the summer months, a rule that significantly delayed the home’s completion, and the teams had to wait it out over these periods where construction activities were not allowed.
To guard against high winds, the skeleton of the house is made of structural steel for additional support.
The sandy soil, Smith says, required the installation of 65 wood pilings, each of which was driven 15 feet to 30 feet into the ground to augment the traditional foundation.
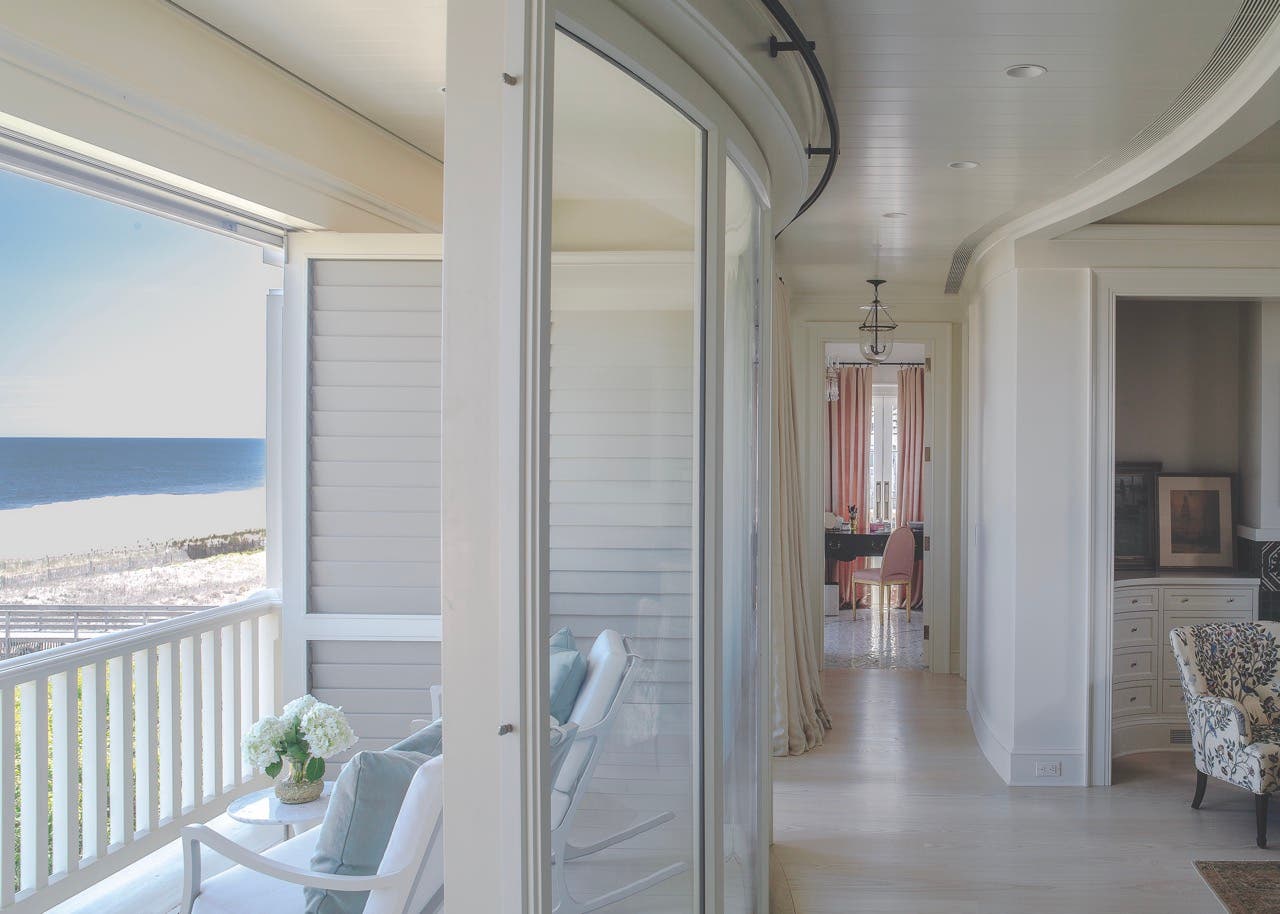
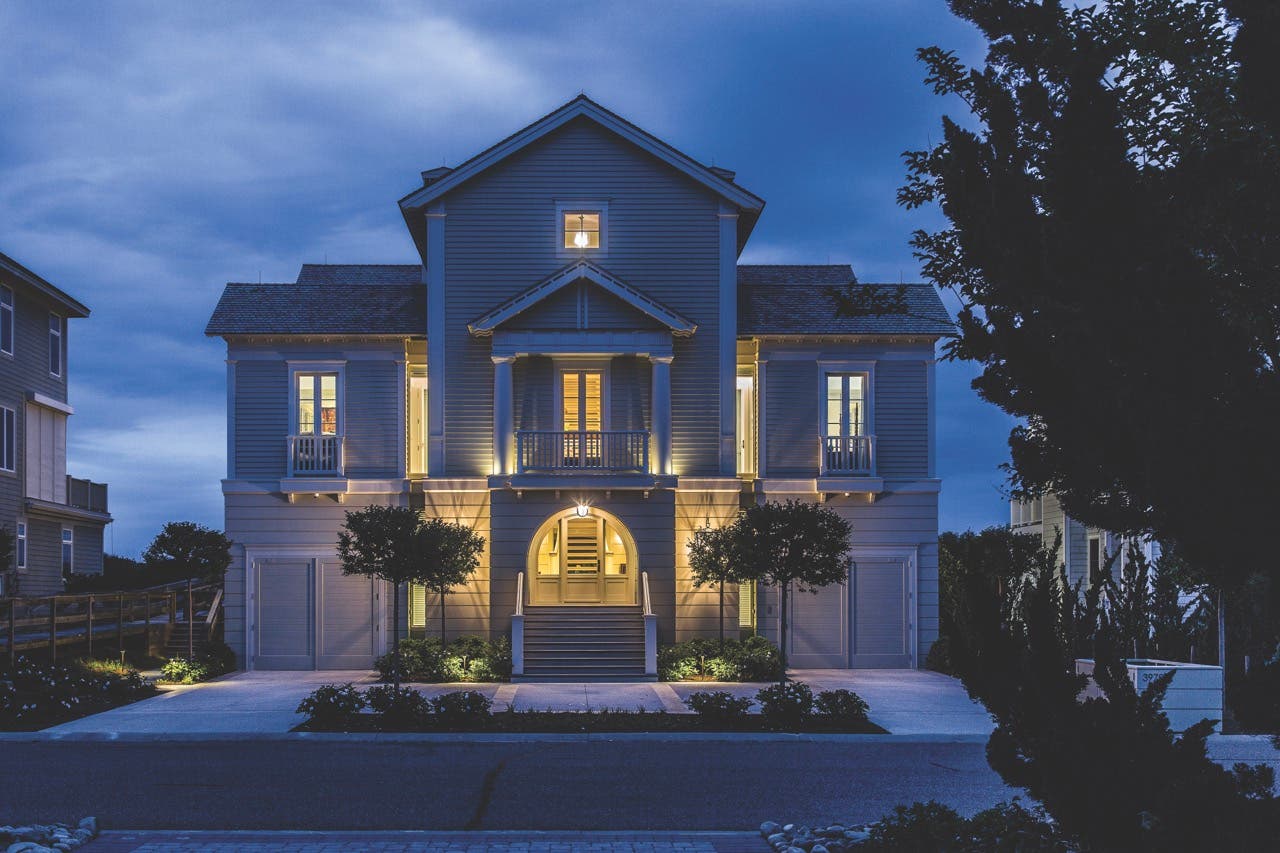
“Logistically, this project was difficult,” he says. “The lots are small, and people use every buildable area, so there was not much space to stage materials, unload deliveries, or even to park.”
The house has a number of other features that make it a perfect fit for its beach environment. The windows, for instance, have a specialty glass coating that limits solar gain in the home, a huge plus, Smith says, because when the sun beats down on such a high-exposure home, it can significantly increase the cooling load requirements, which could lead to having to oversize the HVAC equipment to accommodate or to discomfort if not addressed properly.
The covered decks, which are sited over finished spaces, are coated with fiberglass much like boats and are topped with rubber roofing.
“We pitched them so that when it rains, they gather water and drain it to the perimeter,” Smith says.
He adds that the cedar roofing was installed on skip sheathing and the siding was installed over a rainscreen, which provide ventilation and drainage cavities for the wood products to breathe and dry out. The windows and doors are waterproofed and flashed to prevent water infiltration.
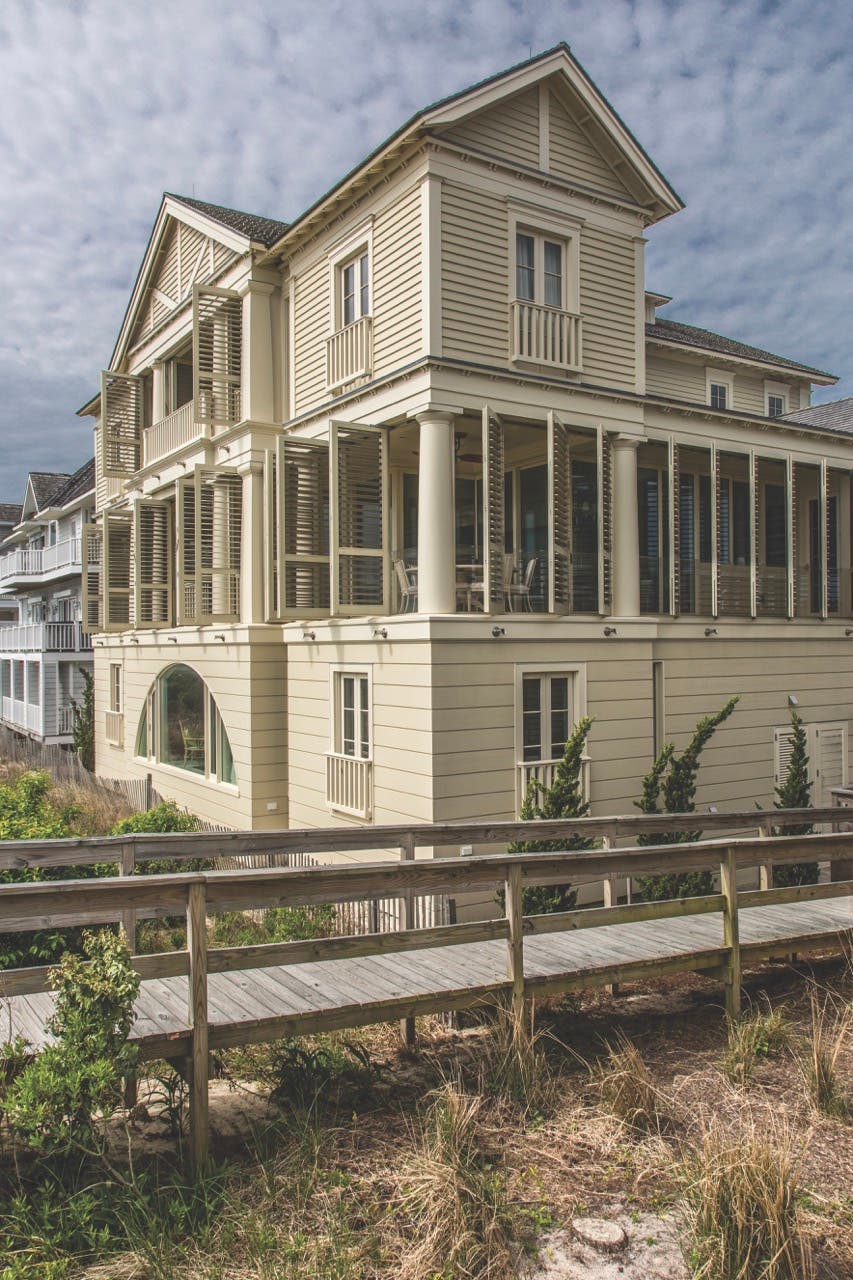
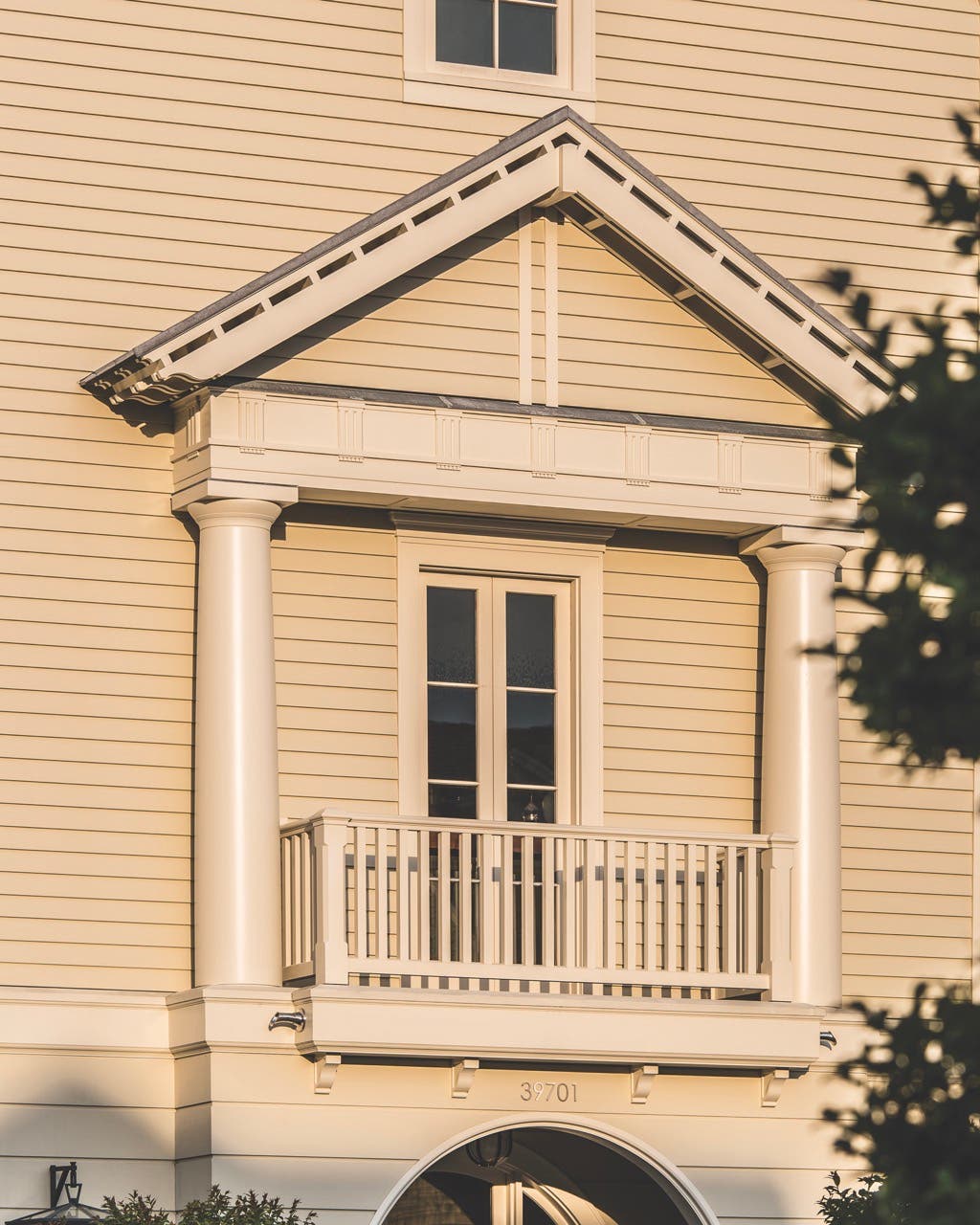
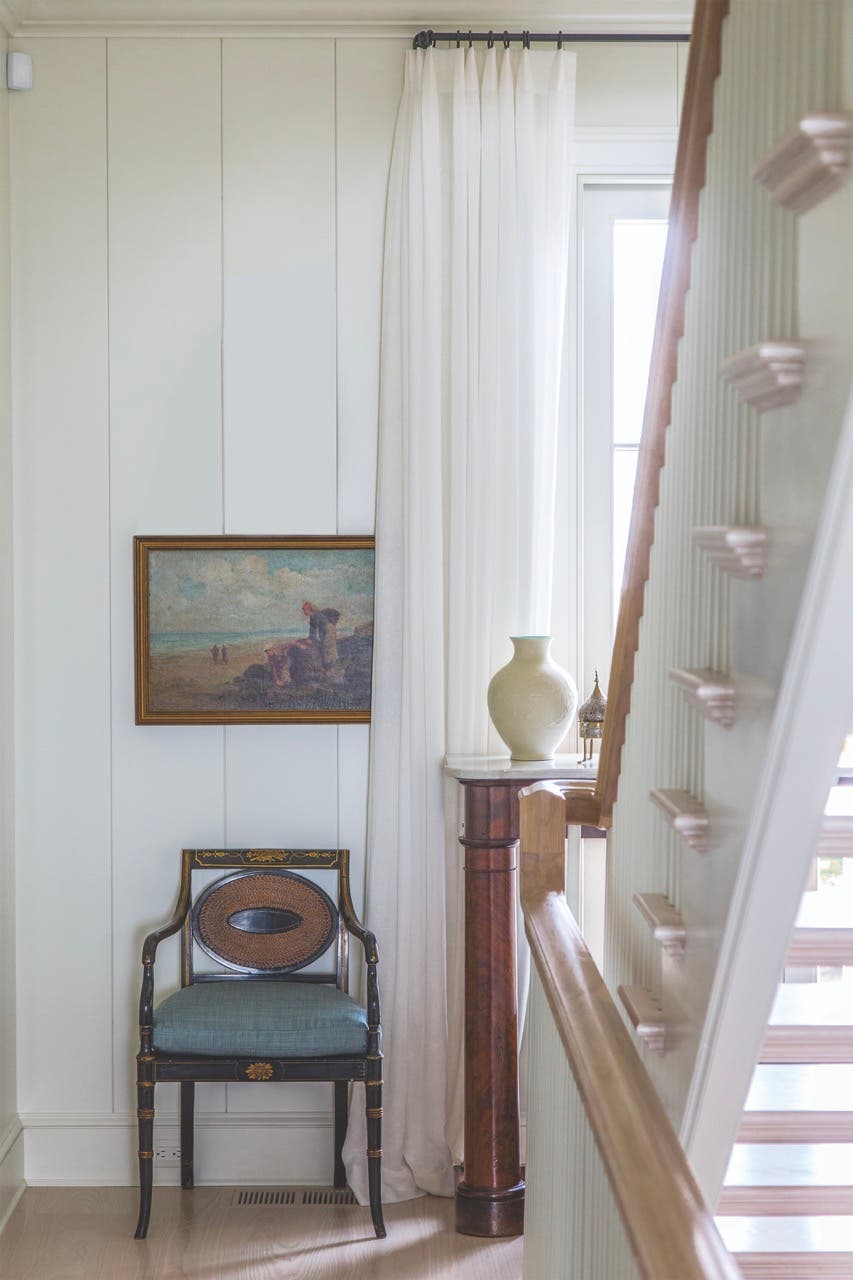
The finished house, though, looks as though it were effortlessly designed and constructed. And that, more than anything, is a testament to its timeless and seamless connection to the ocean. TB



