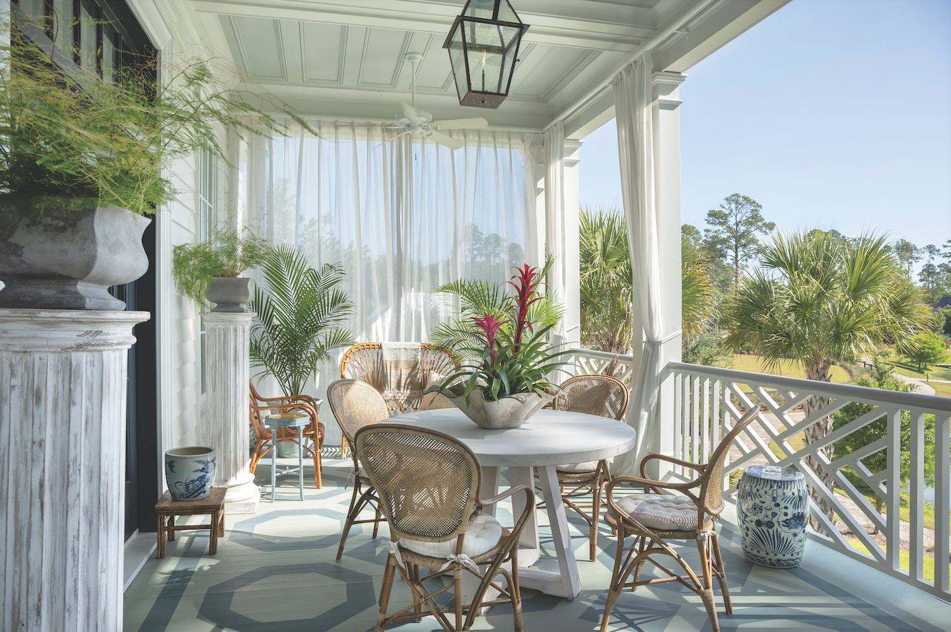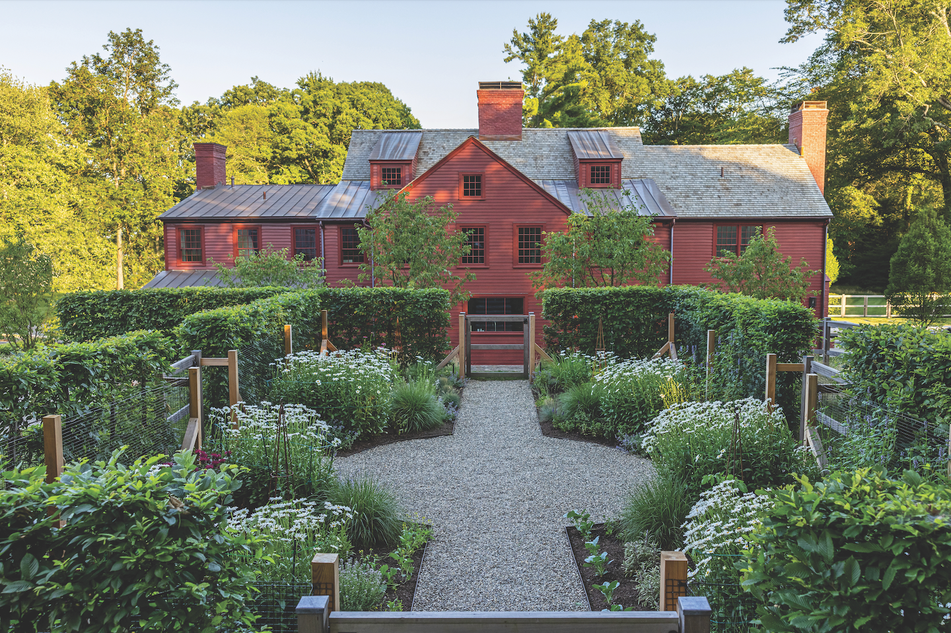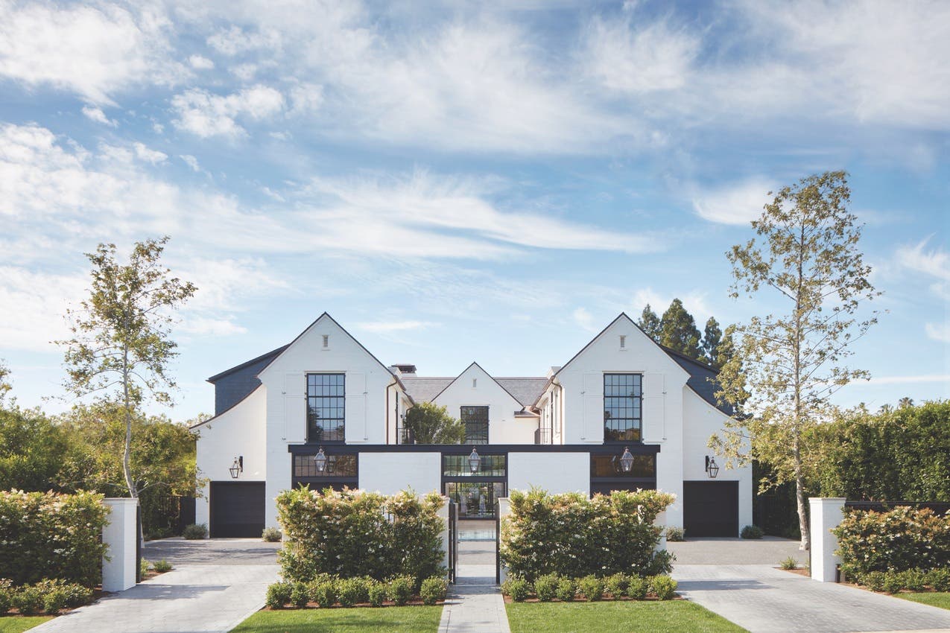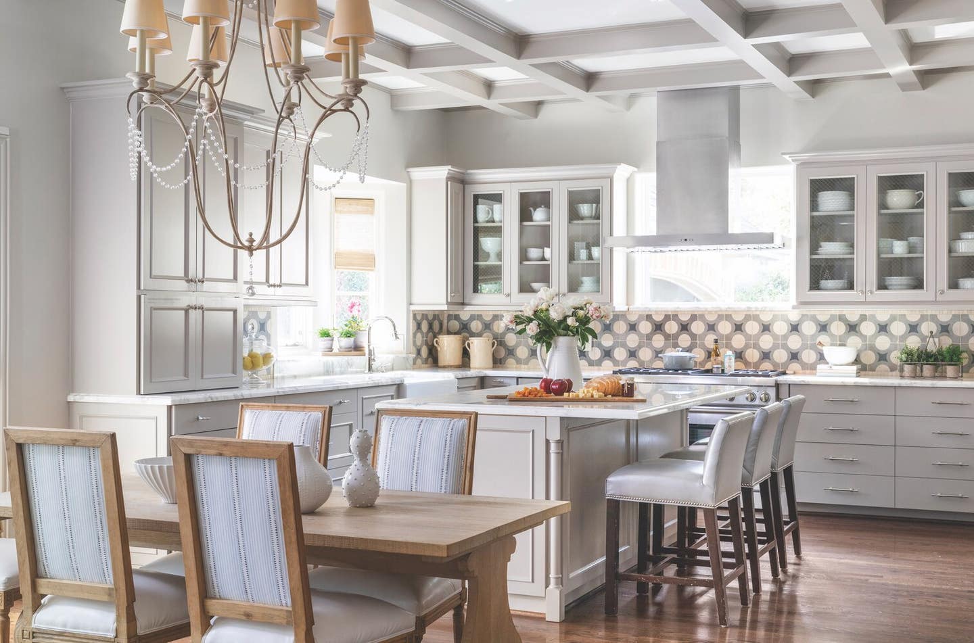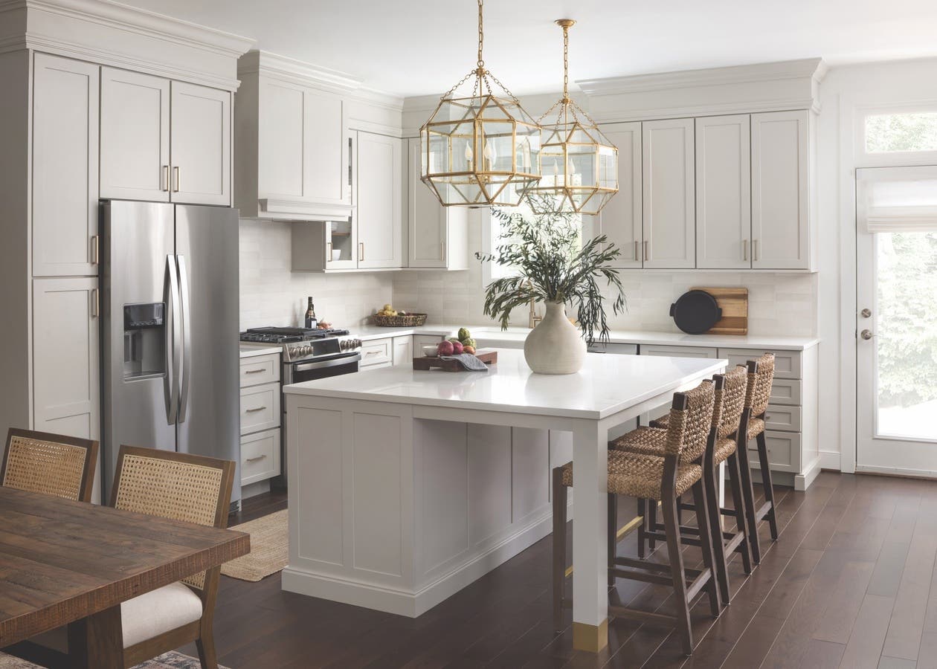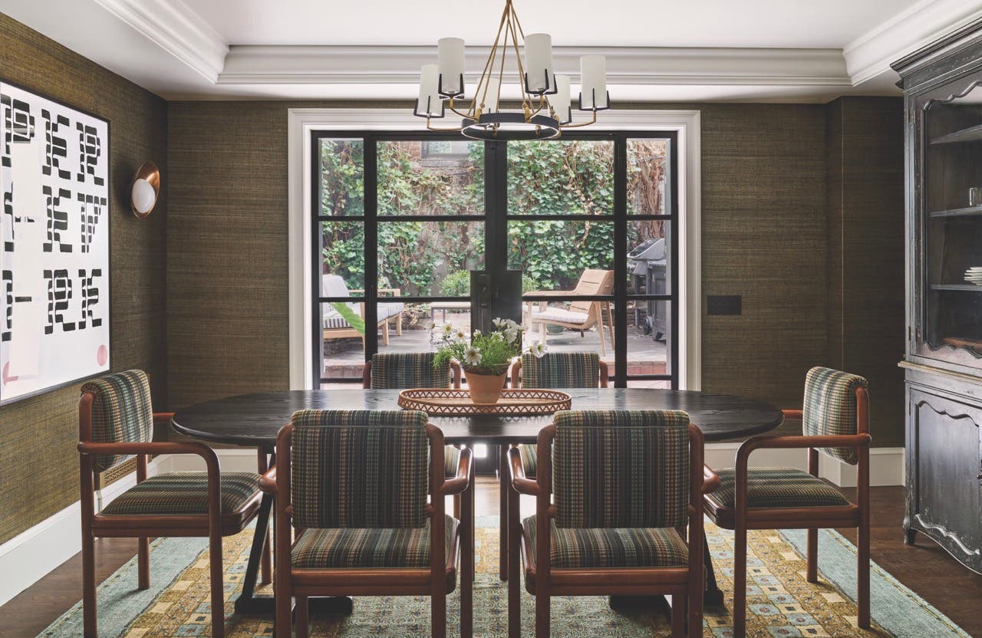
Projects
A New Southern Colonial Revival by David Jones
Project: House at Folly's Cove, St. Michaels, MDArchitect: David Jones Architects, Washington, DC; David Jones, principal
General Contractor: Accent General Contracting, Rockville, MD
Landscape Architect: Graham Landscape Architecture, Annapolis, MD






It's a real estate story as old as time. The location was magnificent – the house was anything but. When a 1950s rambling brick ranch came up for sale next door to the clients' weekend home in St. Michaels, MD, they jumped at the chance to purchase the property for use as a guesthouse. Overlooking a tributary that flows into the Chesapeake Bay, the spot has beautiful west-facing views of the water and sunsets. The house, on the other hand, although structurally sound, was dated and unappealing with glass sliders, a tacked-on carport and a massive glass sunroom. The house did not celebrate the water or the natural landscape. It needed an expert's touch.
The couple called David Jones, principal of David Jones Architects, to re-imagine the house. As longstanding clients of Jones (this project is their fourth with the architect), they were confident that he would design a home worthy of the tranquil waterfront setting. A seasoned architect well versed in all things Classical, Jones specializes in new homes and additions using site-appropriate traditional styles. For its exceptional work in proportion, materials selection, honest craftsmanship and attention to details, the firm has won over 20 design awards, including two Palladio Awards, as well as recognition from the American Institute of Architects Washington Chapter and the National Trust for Historic Preservation.
While visiting the site, Jones and the clients took a walk on the grounds and looked back at the house from the water, at which point Jones said, "You know, this house would be much better as the main house – it has better views." The decision was made that this house would become the couple's personal retreat.
With economy and sustainability in mind, the couple chose to use the existing footprint instead of demolishing the house. By choosing to recycle the old building, they would not only save on building costs, but would also save materials from ending up in a landfill. Jones began to redesign the exterior to reflect the Southern Colonial Revival style seen in the Tidewater region.
"The client wanted a traditional home with Classical elements, and the revival style lends to that end nicely," says Jones. The front of the house was transformed into a quintessential five-bay Colonial with wings flanking the sides of the center massing. Jones raised the roof to accommodate a new master suite on the second floor, allowing for a steeper pitch to the roofline. Three new dormers and a balustrade over the existing porch give focus to the front of the house. A two-story pedimented porch and raised chimneys create a stunning water-view facade. To unify the look, Jones had the existing brick walls clapboarded and wood trim painted white, while new shutters and the wood shingle roof give character to the home.
The floor plan also needed some serious updating, as the clients wanted to rearrange the existing rooms for better flow and entertaining. Jones reoriented the main living areas to the view, creating one large symmetrical living room/dining room that opens to an expansive porch – all directed toward the water views. Five sets of French doors with sidelights and transoms create a glass wall that floods the room with natural light. The new space is anchored by fireplaces at either end, creating a focal point for the two distinct spaces. Painted pilasters and beams visually anchor the space and the painted bead-board ceiling offers a casual informality to the space. The raised roof also allowed for higher ceilings in the newly configured living and dining space.
The kitchen was moved into the wing just off the new dining area. Jones chose not to use upper cabinets. The uncluttered walls give the room a larger feel as well as a more traditional look. For dish storage, Jones designed three matching cupboards reminiscent of something you might see in an old country cottage. Dual sinks placed under windows offer water vistas. The countertop is a handsome marble. The walls are painted a soothing blue. A spacious family room with French doors also faces the water and overlooks the pool area, which once interfered with the vistas from the main living spaces. Jones proposed the pool be moved to allow sweeping down the lawn to the tributary. A new pool pavilion offers shade from the summer sun while allowing breezes to flow through. The redesigned space is an asset rather than an eyesore – and the couple couldn't be happier with their Colonial Revival retreat by the water's edge.



